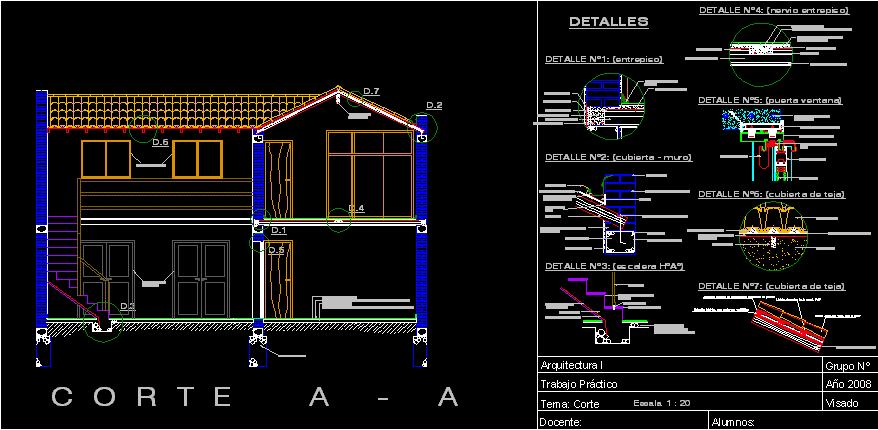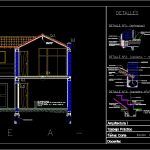
Housing Two Plants – Section DWG Section for AutoCAD
Section scale 1:20 with constructive details of housing two plants for students
Drawing labels, details, and other text information extracted from the CAD file (Translated from Spanish):
Seat mortar according to klaukol per bag, teacher: ing. griselda, sergio d., theme:, integrative work, architecture, year, visa, group no, scale, scale, Leveling folder with waterproof insulation, subfloor a. rubble, ceramic floor, distribution irons. mm. cm., armor irons, riser interior plaster, footprint wood cedar, staircase hºaº, cedar wood socket nailed, ceramic block, granite floor, prefabricated joist, subfloor a. rubble, stop guide parante, double glass, head socket, threshold lintel frame, threshold doorframe, stopper central crossing leaves, mortar lintel, mortar joints, ceramic brick wall bearing, concrete, interior plaster, drain channel galvanized sheet, colonial tile, chained anchored peg, granite floor, ceramic block, prefabricated joist, concrete, iron, compression layer, Seat mortar according to klaukol, cabio, planked, scale, architecture, practical work, theme: cut, teacher:, students:, group no, year, visa, wood, concrete, iron, polystyrene exp., concrete, irons, stirrups irons, imperm felt layer, ceiling, baluster, union bolt, revoke int., spanish tile, waterproof felt layer, planked pine wood, change, cm slats, nailed tile nailed cog, nailed tile nailing channel, thermal insulation of expanded polystyrene in plates, water insulation with asphalt membrane, pine wood cabinets, pine ridge beam, expanded metal, wooden window, Cyclopean foundation, aluminum window door
Raw text data extracted from CAD file:
| Language | Spanish |
| Drawing Type | Section |
| Category | Construction Details & Systems |
| Additional Screenshots |
 |
| File Type | dwg |
| Materials | Aluminum, Concrete, Glass, Wood |
| Measurement Units | |
| Footprint Area | |
| Building Features | |
| Tags | autocad, construction details section, constructive, cut construction details, details, DWG, Housing, plants, scale, section, students |
