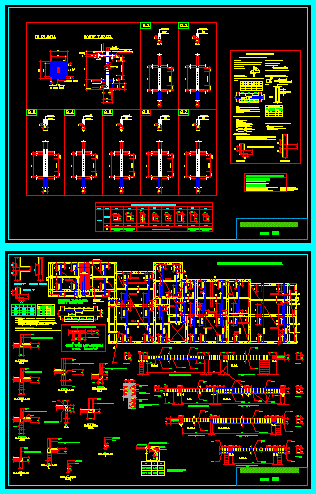
Shuttering Ceiling Typical Lightened DWG Detail for AutoCAD
Shuttering ceiling lightened typical – Several details – Armor details
Drawing labels, details, and other text information extracted from the CAD file (Translated from Spanish):
specified, of beam, rest, rest, rest, rest, rest, rest, rest, rest cm, of columns, floor, kind, floor, column section, rest, library, Deposit, bath, living room, dinning room, kitchen, hall, passage, laundry, passage, scale, structure lightened, v. s., v. to., v. to., v. s., v. to., .to., v. to., v.ch., v. to., v. v., lightened ceiling, v. to., v. v., v. s., v. to., room, v. s., v. to., v. s., v. v., v. to., v. s., v. to., v. to., detail, detail, typical cut lightweight slab, bend in extremes, vertical splice, overlapping splices: light beams, values of, ref. higher, ref. lower, h.any, in one the length of the joint., cm. for cm. for, For lightened flat beams the lower steel will be spliced, over being the equal splice length, do not splice more than the total area in the same, in case of not splicing in the zones increase, section., splices:, the load-bearing walls will be brick k.k., brick masonry:, the maximum percentage of cells should not exceed the volume., lightened armor, rest, rest, rest, rest, rest, rest, rest, rest, ch., rest, rest, lightened, rest, v. to., rest, v. v., rest, v. to., lightened, specified coating, specified, of beam, of column, Typical detail of stirrups in beams, rest, v. to., v. s., v. to., ch., rest, x. x., ch., v. to., v. ch., v. to., v. v., v. to., spun wires, fill concrete between jagged walls, Detail of anchoring of columns in bearing walls, v. s., rest, rest, rest, rest, rest, rest, rest, rest cm, shoe, of temp. extremes, overlap, mesh mm, flooring, detail, concrete, foundations’ c great stone maximum, r.n.c., Technical specifications, free coatings, reinforcing steel, rest ‘c kg, shoes’ c, beams’ c, grade, in columns, cms. in banked beams, cms. in flat beams, cms. in footings, ‘c stone girl max, kg designation sider peru bac astm, cms. on surfaces in contact with the earth, overlapping splices bends, horizontal splice, zone, use factor, category, zone factor, soil factor, floor type, brick masonry, stirrups, reduction coefficient, seismic amplification cx, design parameters resistant earthquake, depth of foundation m., maximum load transmitted to the ground, of seran type iii will settle with pi pi pi., kg limo, splice, vertical, side shift, the supporting walls will be brick k.k. with ‘m the bricks, will manufacture according to norms itentec will have a minimum resistance the compression, cms. in side columns m., cms.in side columns m., The maximum percentage of empty wells must not exceed the volume., maximum displacement mezzanine, maximum displacement of the last level, in one the length of the joint., For lightened flat beams the lower steel will be spliced, about the supports., do not splice more than the total area in the same, in case of not splicing in the zones increase, section., note:, values of, ref. higher, ref. lower, h.any, detail, meeting of beams in plant, scale, structure columns, plant, reinforced concrete, coatings, beams columns
Raw text data extracted from CAD file:
| Language | Spanish |
| Drawing Type | Detail |
| Category | Construction Details & Systems |
| Additional Screenshots |
 |
| File Type | dwg |
| Materials | Concrete, Masonry, Steel |
| Measurement Units | |
| Footprint Area | |
| Building Features | |
| Tags | armor, autocad, béton armé, ceiling, concrete, DETAIL, details, DWG, formwork, lightened, reinforced concrete, schalung, stahlbeton, typical |
