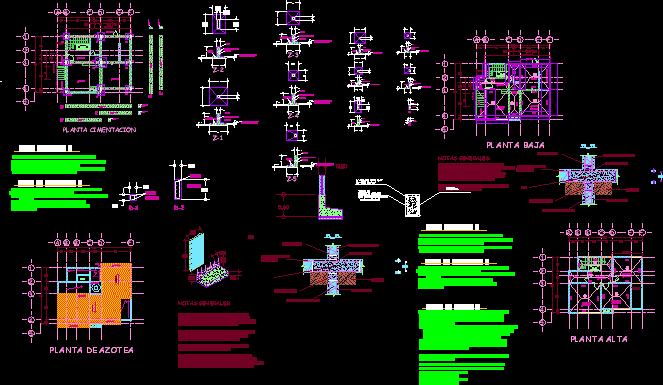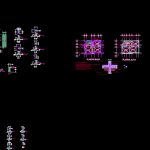
Details Housing Foundation DWG Detail for AutoCAD
Housing foundation based on shoes
Drawing labels, details, and other text information extracted from the CAD file (Translated from Spanish):
elev, architectural, foundations, workshop: three, date., acot., scale., plane, meters., faculty of architecture, national university autonomy of mexico, báez solano david ulises, plane., owner., drawing., north. , project., notes., to achieve a greater resistance, in, all union between wall and slab, it is recommended, remove a strip of polystyrene and, strain the joints with concrete. In addition, for the upper bed, place canes, the compression layer and the concrete node, are cast at the same time, reinforced concrete, trabe, flattened in two caps, corner mesh, bridesmaids, cpompresion layer, dala, expanded polystyrene , concrete, amb. senses, concrete template, up, stay, hall, kitchen, bathroom, cto. of washing, dining room, slab projection, ground floor, top floor, ground floor, dome projection, roof plant, dome, bap, general notes :, drowned in the foundation you will receive, the walls of the covintec system., before placing the foundations., with the teeth up., rods on the outside of the wire mesh, annealed. for edge fences, rods, both directions., foundation plant, axis f, axes b and d, minimum coating of the structural member., of rods is greater than the thickness of the element, this, of the rod that is bent., the table of rods., at their ends in square and the straight section des-, integral., the architectural plans and in work., indicates the armed are not to scale., General notes:, notes of materials:, notes of armed:
Raw text data extracted from CAD file:
| Language | Spanish |
| Drawing Type | Detail |
| Category | Construction Details & Systems |
| Additional Screenshots |
 |
| File Type | dwg |
| Materials | Concrete, Other |
| Measurement Units | Metric |
| Footprint Area | |
| Building Features | |
| Tags | autocad, base, based, DETAIL, details, DWG, FOUNDATION, foundations, fundament, Housing, shoes |
