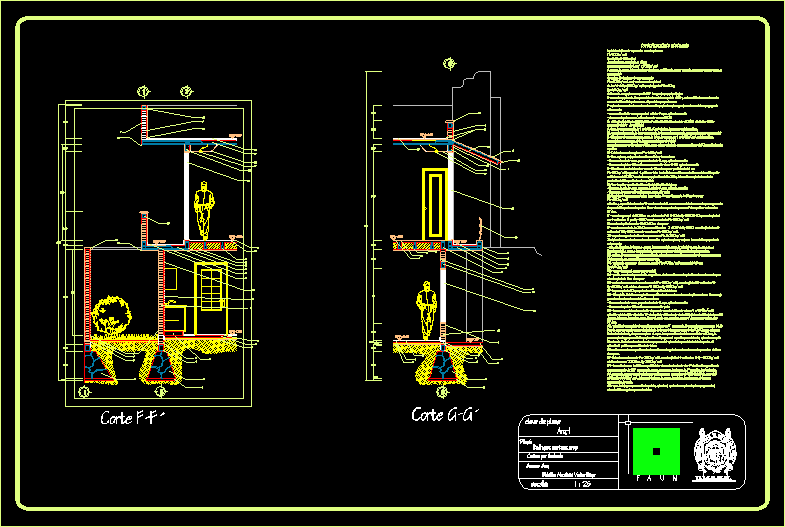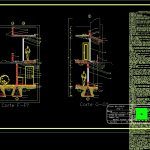
Facade Section – DWG Section for AutoCAD
Facade Section – Solid Flat Slab – Detalils – Banister
Drawing labels, details, and other text information extracted from the CAD file (Translated from Spanish):
general thickness of poor concrete with masonry stone brazier accommodated in ashlar mortar proportioning with elaborate elaboration partition base in thickness joined with sand cement mortar in reinforced concrete rebar with longitudinal steel rods of with stirrups of oak black earth When finished with carpet. of asphalting asphalted cardboard asphalted with a maximum development cm. includes three hands of the sand watering product. with mix of applied lead rule with metal float sponge a hand of sealer comex proportion sealer applied with roller. two hands of comex paint color morgan compaction of material type with piston in layers of maximum thickness compacted of its p.v.s. of simple concrete of of polished with fleet. flat red varnished clay tile annealing of the leon seated with mortar material proportioning of sand material mortar of with of polished with fleet. of the vitromex brand of the roma line gray model of with porcelanite glue together bone with joint porcelanite of profiling in the simple concrete with lead smoothed with trowel with: one hand of sealer comex proportion sealer applied with roller. two hands of brand color comex paint applied with roller of sand mortar material of slope of with floats. tile of the brand line style brass model of seated with porcelain joints bone grouted with porcelanite of profiling on the surface. rule reventon smoothed with metallic trowel with: a hand of sealer comex proportion sealer applied with roller. two coats of paint comex color of solid slab anchored slab lattice of reinforcing of thick grid of rod coating of at least. cast in a single piece stamped from the initial repective setting. to do the curing the first days to retire form the days. main rib of with stirrups of longitudinal steel with rods a reinforced concrete of polystyrene of secondary thickness of cm with stirrups of longitudinal steel with reinforced concrete rods with thickness compression with one of with mixture of lead rule with trowel metal sponge placed of tile of the mark line sand of seated with pegapiso joints bone grout with board of profiling on the surface. quarry pink polished placed material mortar quarry powder proportion with white cement red pigment. Armex reinforced concrete enclosure chain with mortar material dripper provides floor sliding roof door with white profiling entangled in the finished wall with thick tempering. of reinforced concrete curb steel longitudinal rebar steel bars spot recessed fake false ceiling plafon of drywall fixed with finished wall profiles finished with: plaster rule smoothed with metallic float finished with: one hand sealer comex proportion sealer applied with roller. two hands of paint brand comex color solid slab anchored slab of concrete grating of thick grid of coating rod
Raw text data extracted from CAD file:
| Language | Spanish |
| Drawing Type | Section |
| Category | Construction Details & Systems |
| Additional Screenshots |
 |
| File Type | dwg |
| Materials | Concrete, Masonry, Plastic, Steel |
| Measurement Units | |
| Footprint Area | |
| Building Features | |
| Tags | autocad, banister, construction details section, cut construction details, DWG, facade, flat, section, slab, solid |
