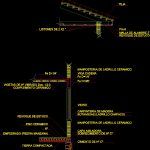ADVERTISEMENT

ADVERTISEMENT
Walls – Brick – Details DWG Section for AutoCAD
Walls – Brick – Details – Facade Section
Drawing labels, details, and other text information extracted from the CAD file (Translated from Spanish):
paved, compacted earth, sobreº de hº cº, ceramic floor, foundation of hº cº, insulator layer, ceramic brick masonry, botaaguas, wood carpentry, glass, ceramic brick masonry, validity of hº vibrated two., ceramic complement, string beam, stucco plaster, straw, slats of, of wire, stucco
Raw text data extracted from CAD file:
| Language | Spanish |
| Drawing Type | Section |
| Category | Construction Details & Systems |
| Additional Screenshots |
 |
| File Type | dwg |
| Materials | Glass, Masonry, Wood |
| Measurement Units | |
| Footprint Area | |
| Building Features | |
| Tags | autocad, block, brick, brick walls, constructive details, details, DWG, facade, mur de briques, panel, parede de tijolos, partition wall, section, walls, ziegelmauer |
ADVERTISEMENT
