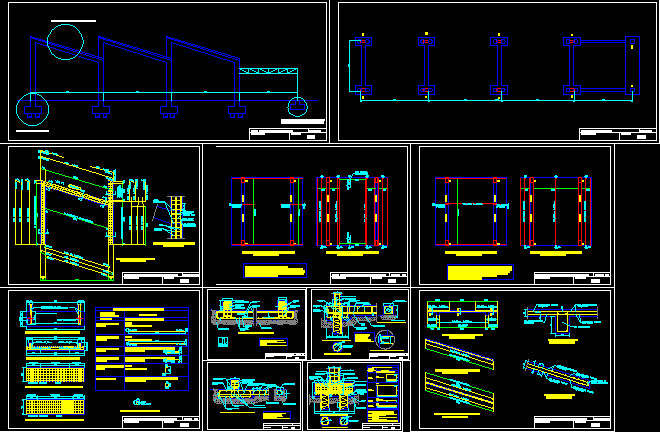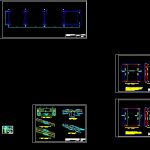
Concrete – Details DWG Detail for AutoCAD
Foundation – footing – continuous slab
Drawing labels, details, and other text information extracted from the CAD file (Translated from Spanish):
support pates, the upper grill, lower armor, upper armor, section shoe length combined dimensions in mm, cross section combined shoe dimensions in mm, dimensions, element, armor deal, nº uds, nº units dimensions form, cutting shoe armor combined, lower, armor deal, nº uds, higher, nº uds armor distributed in bands according to plant, main armor, lower, nº uds armor distributed in bands according to plant, main armor, higher, weave tied beam, anchor in straight extension, longitudinal reinforcement, in years, nº uds, dwarf stirrups, shoe plant combined with tied beams, longitudinal section combined shoe, lower armed combined shoe plant, reinforced floor combined upper shoe, nº uds armor distributed according to longitudinal section, for assembly, dwarf cross section, dwarf, dwarf stirrups, Concrete joint, dwarf reinforced concrete, cleaning concrete, arm. principal, lower, natural terrain, arm. distribution, lower, arm. principal, higher, arm. distribution, higher, arm. dwarf, support pate, mounting brackets, dwarf, support pads, upper armor, Note: the anchor of the lower partition reinforcement, on the edge with, the pin anchor, tied beam, arm. longitudinal, stools, stirrups, cleaning concrete, cast armor, lower, cast armor, higher, main armor, higher, main armor, lower, natural terrain, dwarf reinforced concrete, armor in straight prolongation, of the tied beam, longitudinal dwarf armor, Concrete joint, Note: the anchor of the lower main frame, on the edge with, side, standardized anchor in pin, the upper armors are all standardized, combined shoe, flat:, scale:, observations:, flat number:, longitudinal shoe, flat:, scale:, observations:, flat number:, transversal shoe, flat:, scale:, observations:, flat number:, dimensions, pillar has mm, stirrup, pillar start, element, stirrup, nº uds, main armor, vertical stirrups, secondary armor, stirrup, nº uds, armor, nº uds, armor, nº uds, nº units dimensions form, dessembled armor, horizontal stirrups, high school, principal, horizontal, vertical, arm. vertical, pile, natural terrain, concrete, longitudinal section capped dimensions in mm, cross section pile dimensions in mm, helical hoop, He passed, head, pile, beam armor tied, cleaning, Concrete joint, decapitated pilote, note: the initial dimension of the pile cap was changed to, that there is a pile distance between pile axes, axes, so that between the perimeter of the pile the pile cap has not, a distance cm, total length, total width, main armor, helical hoop, He passed, cleaning concrete, stirrups, beam armor tied, pillar start, pillar has mm, arm. vertical, pile, secondary armor, estr horizontal, vertical, transverse section capped dimensions in mm, cross section pile dimensions in mm, cross section beam tied dimensions in mm, cleaning concrete, ground, natural, detail anchorage beam tied in cappado dimensions in mm, Note: tied beam is added, between the ehe encepados, the pile caps on, less in one direction, piles are braced to, transverse, flat:, scale:, observations:, flat number:, longitudinal capped, flat:, scale:, observations:, flat number:, for coatings I suppose, the tied beam capped go formwork, for coatings I guess that the beam tied capped go formwork, arm. distribution, arm. distribution, arm. distribution, arm. principal, arm. principal, dimensions in mm., slab slab cross section, dimensions in mm., slab slab cross section, dimensions in mm., slab slab cross section, arm. principal, slab sections, flat:, scale:, observations:, flat number:, slab arm lower, flat:, scale:, observations:, flat number:, slab arm higher, flat:, scale:, observations:, flat number:, dimensions in mm., slab cross section lower slab, beam, beam, dimensions in mm., longitudinal bottom armed slab, beam, beam, dimensions in mm., cross-section armed transverse top slab, dimensions in mm., upper longitudinal reinforced slab, arm. main top, beam, arm. reinforcement, in free edge, arm. top cast, arm. lower main, arm. lower cast, dimensions in mm., cross section slab, dimensions in mm., longitudinal section slab, Note: the reinforcement armor in free edge, is placed to face possible edge loads whether they are, for conservation work for thermal reasons of shrinkage, placing an armor of length times the edge of the slab, note: the slabs that are embedded in beams will have an armor of, negative able to withstand the perfect embedding moment in, situation of the positive armors will be calculated for, resist the positive moment as if the beam were a support
Raw text data extracted from CAD file:
| Language | Spanish |
| Drawing Type | Detail |
| Category | Construction Details & Systems |
| Additional Screenshots |
 |
| File Type | dwg |
| Materials | Concrete |
| Measurement Units | |
| Footprint Area | |
| Building Features | |
| Tags | autocad, béton armé, concrete, continuous, DETAIL, details, DWG, footing, formwork, FOUNDATION, reinforced concrete, schalung, slab, stahlbeton |
