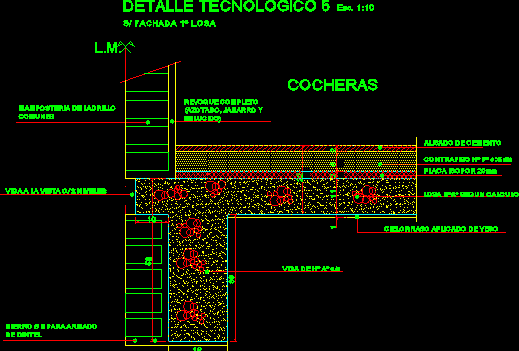ADVERTISEMENT

ADVERTISEMENT
Reinforced Concrete Slab Details DWG Detail for AutoCAD
Reinforced concrete slab Details
Drawing labels, details, and other text information extracted from the CAD file (Translated from Spanish):
technological detail, esc, beam of hº aº, plaster ceiling applied, slab hºaº according to calculation, subfloor hº pº e: cm, isopor plate mm, cement smoothing, complete plaster jaharro, common brick masonry, l.m., iron for lintel assembly, beam view levels, slab facade, garages
Raw text data extracted from CAD file:
| Language | Spanish |
| Drawing Type | Detail |
| Category | Construction Details & Systems |
| Additional Screenshots |
 |
| File Type | dwg |
| Materials | Concrete, Masonry |
| Measurement Units | |
| Footprint Area | |
| Building Features | Garage |
| Tags | assoalho, autocad, concrete, deck, DETAIL, details, DWG, fliese, fließestrich, floating floor, floor, flooring, fußboden, holzfußboden, piso, plancher, plancher flottant, reinforced, slab, tile |
ADVERTISEMENT
