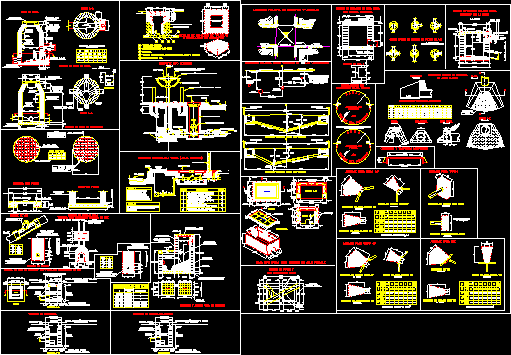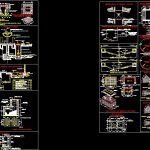
Sanitary Details DWG Detail for AutoCAD
Sanitary Details – lavatory – Septin tank
Drawing labels, details, and other text information extracted from the CAD file (Translated from Spanish):
plug anchor, Isometric anchor for plug, lifting anchor for plug, use simple concrete, anchor for tee, unscaled, tee isometric, unscaled, anchoring plant for tee, lifting anchor for tee, unscaled, anchor plant elbow, unscaled, anchor plant elbow, unscaled, lifting elbow anchor, unscaled, isometric elbow anchor, unscaled, lifting elbow anchor, unscaled, anchor for elbow, vol., net, pres, trab, mts, lbs, lbs, mts, trab, pres, net, vol., vol., net, pres, trab, mts, lbs, use simple concrete, use simple concrete, use simple concrete, curb, asphalt layer, concrete pipe, property limit, meter box, min, green area, variable according to meter, max min, see note, note, this adapter must be delivered, to sanaa for installation in your, opportunity, note, this niple of p.v.c. HE, leave as wick with, enough length to, that when the plumber, install the cut it, convenience install the, respective female adapter, niple h.g. of long., tee p.v.c. with output, item, accessories, cant., fixed earth valve br., universal union of h.g. from, female adapter p.v.c., p.v.c. from, niple p.v.c. note, gate valve, elbow of p.v.c., bronze meter, typical home connection, min, projectname, min, min., min, min., min., min, front, free, min, min., min., min., min, min., front, cut, sanaa type box for drinking water meter, typical sections of streets with pipes, min., relative location between pipes in vehicular streets, home connection of a.n., drop well detail, brick, variable, inspection well detail, cover with reinforcement in, detail of register box for home connection of a.n., rafon brick in rope, with internal exterior plaster, to design each one, conc., pipes with greater slopes than, anchor detail for, conc., sewage system, diam., rush, detail of yee, home connections, It will also be placed in, stop, select material, plant, diam., sewage system, detail of ditches, ring, cap with a, haladera, Exterior, repelle, section, tuned up, repelle, variable, compacted at min. from, site material, diam., pedestrian, variable, vehicular, conc., variable, armed from the base, well cover, haulage vr., see detail of, in both directions, its T., conc., rafon brick, tenacity, well height, Well base, steps, mortar, tuned up, repelle, metal covers, caps will be used, for vehicular streets, note, reduction, of entry into, the cone of, install pipes, mortar, exterior plaster, tezon, cover assembly, see detail of, armed from the base, see detail of, of entry into, variable, variable, steps, mortar, repelle, tuned up, conc., you can not, see detail of, cover assembly, the cone of, reduction, repelled outside, drop well, you can not, install pipes, mortar, plant, channel, dipstick, until placing rung, sizing of reg boxes, It will also be placed in, home connections, both directions, until, select material, stop, every mts, they will be placed spaced, vars., note:, diam., variable, diam., observations, area libr
Raw text data extracted from CAD file:
| Language | Spanish |
| Drawing Type | Detail |
| Category | Construction Details & Systems |
| Additional Screenshots |
 |
| File Type | dwg |
| Materials | Concrete |
| Measurement Units | |
| Footprint Area | |
| Building Features | |
| Tags | abwasserkanal, autocad, banhos, casa de banho, DETAIL, details, DWG, fosse septique, lavatory, mictório, plumbing, sanitär, Sanitary, sewer, tank, toilet, toilette, toilettes, urinal, urinoir, wasser klosett, WC |
