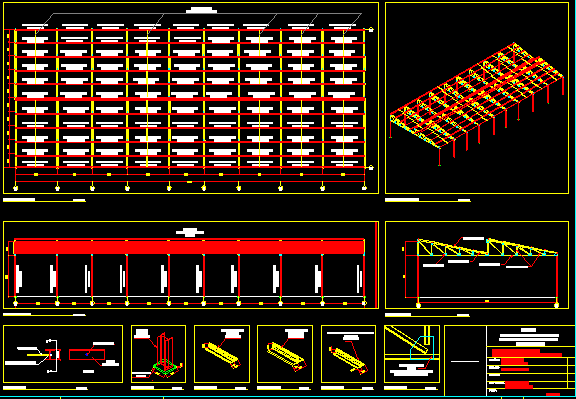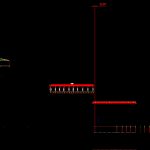
Fan Truss DWG Detail for AutoCAD
Fan Truss Sport Center – Details
Drawing labels, details, and other text information extracted from the CAD file (Translated from Spanish):
ground, channel axis, natural terrain, trapezoidal channel on land, min, ground, channel axis, min, natural terrain, channel type on land, view, extreme armed piece, tensor, tensor, ipn, profile sidor, iron ore catalog tensor, sidor profile heb, ridge material use zinc, date, responsable, reviewed, drawn, designed, br.pablo loreto br.hernan vasquez, br. hernan vasquez, April, Steel project of steel roof truss type, unefa, national polytechnic experimental university of the armed forces, maracay aragua, isometric view, esc:, frotal view, esc:, side view, esc:, plant view, esc:, detail, esc:, base iron, column heb, detail, esc:, detail, esc:, lower cord, detail, esc:, lower cord, detail, esc:, internal elements of the truss, see detail, plate of nodes connection specification see descriptive memory, detail, esc:, br.pablo loreto br.hernan vasquez
Raw text data extracted from CAD file:
| Language | Spanish |
| Drawing Type | Detail |
| Category | Construction Details & Systems |
| Additional Screenshots |
 |
| File Type | dwg |
| Materials | Steel |
| Measurement Units | |
| Footprint Area | |
| Building Features | |
| Tags | autocad, béton armé, center, concrete, DETAIL, details, DWG, fan, formwork, reinforced concrete, schalung, sport, stahlbeton, truss |
