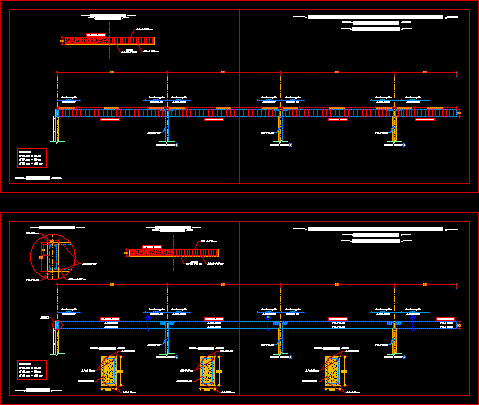
Continuous Beam – Ferro-Concrete DWG Detail for AutoCAD
Continuous beam – Ferro-concrete – Details
Drawing labels, details, and other text information extracted from the CAD file (Translated from Spanish):
first floor, scale, second floor, scale, low level, scale, cut, scale, control dispensers, bath, bathroom clients, turn surveillance, of exposure, sales, User Support, workshop, control, fernando santillan, emmo kings, low level, bath, maintenance garages, fernando santillan, emmo kings, gnc compression, av. j. to. from padilla, Neighbour, operations, accounting, technical office, kitchenette, control room, storage of accessory kits, First floor plant, bath, bathrooms, Secretary, archive, management, wait, meeting room, empty, project systems, Second floor, bath, bathrooms, scale, north elevation, section, perspective, west elevation, scale, its T., fe mm, negative armor, brick wall gambote main facade, fe mm, negative armor, fe mm, negative armor, fe mm, negative armor, fe mm, negative armor, fe mm, negative armor, fe mm, negative armor, fe mm, reinforced concrete beam under metal roof, position of armors, string beam detail, scale, column spout, column spout, fe mm, fe mm, detail, fe mm, stirrups of mm, mm, constructive details, splices, mm cm, string beam detail, stirrups mm cm, mm, section, beam section, fe mm, negative armor, brick wall gambote main facade, fe mm, negative armor, fe mm, negative armor, fe mm, negative armor, fe mm, negative armor, fe mm, negative armor, fe mm, negative armor, reinforced concrete beam under metal roof, position of armors, column spout, fe mm, constructive details, string beam detail, stirrups mm cm, mm, section, beam section, its T., fe mm, cut, fe mm, cut, fe mm, cut, stirrups mm, scale, splices, mm cm, foundation planto, scale
Raw text data extracted from CAD file:
| Language | Spanish |
| Drawing Type | Detail |
| Category | Construction Details & Systems |
| Additional Screenshots |
 |
| File Type | dwg |
| Materials | Concrete |
| Measurement Units | |
| Footprint Area | |
| Building Features | Garage |
| Tags | autocad, beam, béton armé, concrete, continuous, DETAIL, details, DWG, formwork, reinforced concrete, schalung, stahlbeton |
