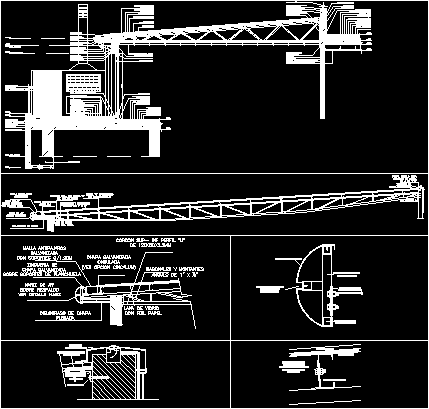
Roof Covering Details – Double Roof DWG Detail for AutoCAD
Roof Covering Details – double roof
Drawing labels, details, and other text information extracted from the CAD file (Translated from Spanish):
leveling folder, filling subfloor, Existing slab, phenolic tertiary plate, wooden floor, protection folder, waterproofing insulation. membrane, leveling folder, asphalt paint, Existing slab, calcareous, subfloor with slope, Low density expanded polystyrene, profile to overlap waterproof insulation, Fixed board fastening, buña mm, gypsum rock plate ceiling, Laces: hot galvanized steel tube, diagonal: hot galvanized steel tube, aluminum layer, profile with vertical regulation welded to the cord, wall of masonry for amure of carpinteria, wooden socle, aluminum pre-frame, aluminum opening, thermal insulation polyurethane foam, nose on backrest, structure profile, super iggam coating, buñona, thick plaster, waterproofing insulation, railings of, anchor plate, Expansion drill for anchoring, structure of, waterproof plaster, thick plaster, super iggam coating, lintel, lower level lintel, ceiling level, existing beam bottom level, ceiling level, fine plaster, thick plaster, masonry not bearing. hollow brick, leveling folder, subfloor with slope, new slab, waterproofing insulation. membrane, protection folder, asphalt paint, Low density expanded polystyrene, septum, Zingueria galvanized sheet, taco wall for fixation of zingueria each, railings of, waterproof plaster, thick plaster, Armored ceiling of plaster rock plate, sandblasted security glass, fixing angles, Galvanized sheet steel channel bwg, corrugated galvanized sheet, galvanized antipajaros mesh, sheet metal ceiling, structural rib sheet each ……. cm., radiant concrete underlayment with mesh, expanded polystyrene, durlok type drawer, seat mortar, seat mortar, baldoson atermico type travertilit, zocalo idem floor, super iggam coating, thermal insulation, nose on backrest, corrugated galvanized sheet, galvanized antipajaros mesh, sheet metal ceiling, cordon inf profile, angles, galvanized profile of, Zingueria galvanized sheet, angle for fastening sheet metal, see detail, glass wool with foil paper, bylayer, byblock, global, nose on backrest see nose detail, angle for fastening sheet metal, drill, Zingueria galvanized sheet, thermoacoustic insulation of, Zingueria of galvanized sheet on supports of planchuela, corrugated galvanized sheet option, antipajaros mesh galvanized with supports, sheet metal ceiling, cordon inf profile, angles, glass wool with foil paper, nose on backrest see nose detail, weld bracket upper cord for the subsequent fastening of the belt by means of pins, buña on aº iº sheet with fixing screws, Aº iº sheet metal border, structure pipe holder pipe, porta vanefa cabezal de cabreada by bolts of, valance fixing screw, glass wool, roof sheet, strap
Raw text data extracted from CAD file:
| Language | Spanish |
| Drawing Type | Detail |
| Category | Construction Details & Systems |
| Additional Screenshots |
 |
| File Type | dwg |
| Materials | Aluminum, Concrete, Glass, Masonry, Steel, Wood |
| Measurement Units | |
| Footprint Area | |
| Building Features | |
| Tags | autocad, barn, cover, covering, dach, DETAIL, details, double, DWG, hangar, lagerschuppen, roof, shed, structure, terrasse, toit |
