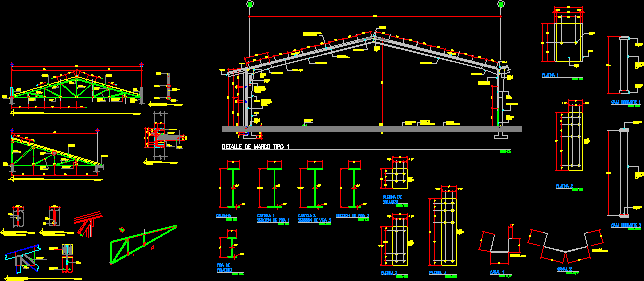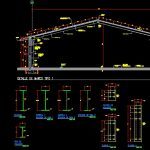
Double Roof Details DWG Detail for AutoCAD
Double roof Details – Metal
Drawing labels, details, and other text information extracted from the CAD file (Translated from Spanish):
nabla, signature of the owner, do not. sheet:, design:, nabla steels, commercial, planner signature, drawing:, calculation:, revised:, indicated, date:, scale, plane of:, owner:, Location:, kind, steels, draft:, platen, column, cartela, rigid box, beam section, channel, lamina aluzinc natural color, caliber profile, costaneras of, ridge, platen, rigid box, temple, bolts, bolts, bolts, channel, column, cartela, beam section, platen, scale, platen, bolts, rigid box, scale, coastal, coastal, diagonal, scale, rigid box, diagonal, coastal, coastal, scale, channel, sheet, with emulsika sikaflex, scale, channel, sheet, with emulsika sikaflex, detail of type frame, scale, floor level, finished, every frames, frames with, cartela, concrete floor, without armed, cement to, compacted pm, compacted pm, floor base, scale, beam section, scale, scale, rigid, pedestal, platen, bolts, scale, platen, cloak in, existing column, bolts, platen, beam section, bolts, platen, scale, cantilever, scale, beam of, scale, cantilever, plate of, bolts, bolts, cantilever, prefabricated, Wall, mesh will be removed, laminate will be placed, existing, sheet, existing, block wall, concrete, of kg., typical, angular, angular, plate of, see detail, angle union, see detail, typical, angular, typical, caliber, gal sheet, channel of, see detail, plate of, vertical angles, in diagonal, angular, union, typical detail, Cindurib sheet, Cindurib sheet, see detail, angular, see detail, angular, scissor detail, scale, typical section, scale, angular, vertical diagonal, see elevation, platen, cap screw, concrete foundry, support plant, scale, scissors, angular, platen, platen, intermediate union detail, scale, of angular, platen, scale, vertical diagonal, bottom union detail, of angular, vertical diagonal, cap screw, scale, typical top detail, angle joint, platen, angular diagonal, vertical angles, platen, of run, fillet welding, caliber, gal sheet, channel of, typical, angular, in diagonal, angular, union, typical detail, vertical angles, angular, scissor detail, scale, plate of, see detail, foundry slab, Cindurib sheet
Raw text data extracted from CAD file:
| Language | Spanish |
| Drawing Type | Detail |
| Category | Construction Details & Systems |
| Additional Screenshots |
 |
| File Type | dwg |
| Materials | Concrete, Steel |
| Measurement Units | |
| Footprint Area | |
| Building Features | |
| Tags | autocad, barn, cover, dach, DETAIL, details, double, DWG, hangar, lagerschuppen, metal, roof, shed, structure, terrasse, toit |
