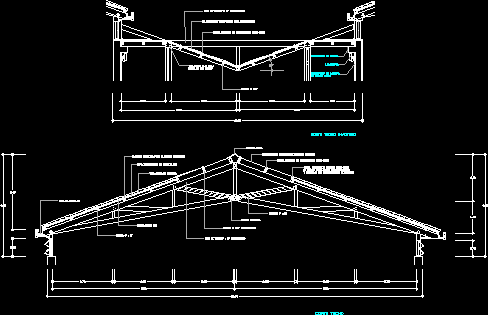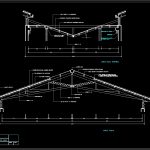ADVERTISEMENT

ADVERTISEMENT
Gable Roof Details DWG Detail for AutoCAD
Gable Roof Details -Wood structure – Andean tiles
Drawing labels, details, and other text information extracted from the CAD file (Translated from Spanish):
roof cut, Andean tile of ceramics, metal fixation for insulating plates, polyethylene waterproof layer, belt, slats, metallica plate, belt, entablature, aluminum connector profile, polycarbonate connector profile, Stainless steel screws are used, washers with neoprene gaskets, colorless transparent polycarbonate standard, mobile ridge, roof beam, metallica channel, observations, details roofs two waters, work, sheet, architect, scale:, date:, cut inverted ceiling, luminary, wood veneer, of color moro, stone veneer, polycarbonate connector profile, colorless transparent polycarbonate standard, belt, double box anchor, metallica with bolts, roof beam
Raw text data extracted from CAD file:
| Language | Spanish |
| Drawing Type | Detail |
| Category | Construction Details & Systems |
| Additional Screenshots |
 |
| File Type | dwg |
| Materials | Aluminum, Steel, Wood |
| Measurement Units | |
| Footprint Area | |
| Building Features | |
| Tags | andean, autocad, dach, dalle, DETAIL, details, DWG, escadas, escaliers, gable, lajes, mezanino, mezzanine, platte, reservoir, roof, slab, stair, structure, telhado, tiles, toiture, treppe, Wood |
ADVERTISEMENT
