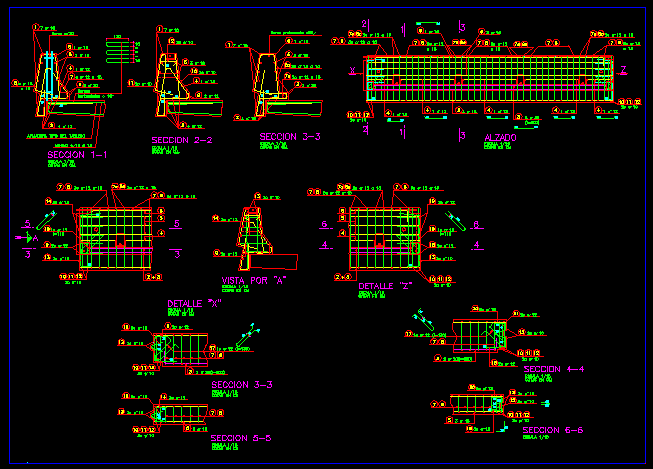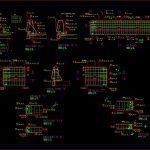
Barriers Details DWG Detail for AutoCAD
Barriers Details – Reinforced Concrete
Drawing labels, details, and other text information extracted from the CAD file (Translated from Spanish):
scale, dimensions in cm., armor type of board, section, minimum, fences, horizontal, scale, dimensions in cm., scale, dimensions in cm., section, bar, section, prestressed bar, egilea, bka, egitamuaren titulua title of the project, eibar highway, Section: Luko province limit with Gipuzkoa, author engineer, egituretako aholkularia, consultant for structures, eskala, scale, izendura, designation, leaf of, original, gaka, key, data, date, egitamuaren zuzendaria, Project Manager, d. Miguel Angel Ortiz from Landaluce, Alava Provincial Council, arabako foru aldundia, town planning, public works department, proiektu eta obra zerbitzua, project service works, engineering, associates, sands, j.j arenas de pablo, details, raised, scale, dimensions in cm, section, section, aholkularia, consultant, detail, scale, dimensions in cm, detail, view by, details of the barrier, Orria, herrilan eta hirigintza saila, section, section, scale, dimensions in cm, scale, dimensions in cm, scale, dimensions in cm, scale, dimensions in cm, scale, dimensions in cm, scale, dimensions in cm, notes on overlaps, Overlaps not indicated on plans are, will perform with the following criteria:, the minimum length of overlap will be, times the diameter of the bar more, thin., the minimum separation between overlaps, will be times the diameter of the, thinner bar., transverse reinforcement, mm., except cases, especially, bending radius anchor lengths, in the fences will be those indicated in the, following scheme:, steel:, concrete:, Control levels:, terms, execution:, nominal diameter in mm., in barrier:, fck, coating mm, you use concrete from the greater, docility whenever it is achieved, additives base, not from an increase in, note: the adopted safety coefficients, in the calculation are the corresponding, the control levels indicated., Materials: steel:, Concrete: modality, euroestudios, consulting engineers
Raw text data extracted from CAD file:
| Language | Spanish |
| Drawing Type | Detail |
| Category | Construction Details & Systems |
| Additional Screenshots |
 |
| File Type | dwg |
| Materials | Concrete, Steel |
| Measurement Units | |
| Footprint Area | |
| Building Features | A/C |
| Tags | autocad, béton armé, concrete, DETAIL, details, DWG, formwork, reinforced, reinforced concrete, schalung, stahlbeton |
