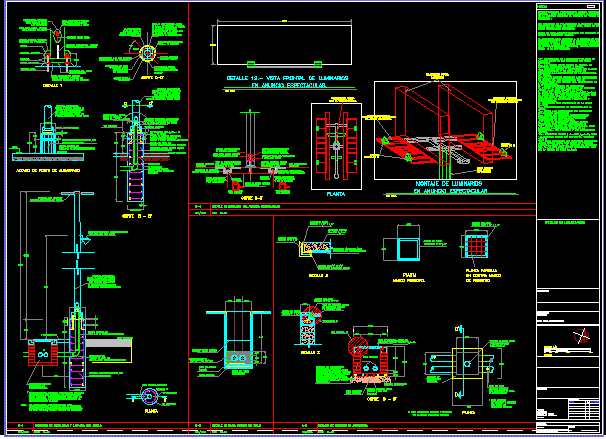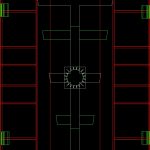
Electrical Systems DWG Detail for AutoCAD
Electrical Systems Details
Drawing labels, details, and other text information extracted from the CAD file (Translated from Spanish):
n.p.t., diam., cm., grout, Autonomous University of Hidalgo, university, unity, charcoal road, alamo villas, circuit the willows, road clearance, tulancingo highway, beautiful villa, betunias, av. college, corner of the real, c.t.m., housing unit, Minerva, unity, section, felipe angeles, crown, stadium, oak, Oak, San Javier, pirules de, ash tree, progress, golden alamo, the Alamo, road clearance, canutillos, blvr, av de congreso, site, issue, architects, onos, s.c., luminaires assembly, of the spectacular announcement., determined by the supplier, hawk w., luminary, hawk w., luminaires support, determined by the supplier, of the spectacular announcement., luminaires support, ad., frame for, for advertisement, steel pole, spectacular., plant, nema without fuse holders., disconnector, in spectacular announcement, without esc, in spectacular announcement., detail front view of luminaries, without esc, pavement, concrete floor, concrete cap, armed, Connection, weldable, round of, ground rod, with nut covered with, copper ear screw, ground cable no. fastened, tin fastened ground, with polished jaladeras, reinforced concrete cover, top registration, top view, copperweld rod, of diameter, of length, awg caliber, bare copper cable, copperweld rod, of diameter, of length, the cover removed, hole for hand with, Connection, round of, reinforced concrete cover, with polished jaladeras, top view, top registration, inside the post, ear for welding, pavement, concrete cap, concrete floor, armed, cut, Elevation of luminaires lamp type eagle, ref:, with leveling nuts, by specification plomear, conica height of, two hands of, p.v.c. pipeline from, elbow of, p.v.c. pipeline from, martelled finish, armed concrete f’c, cedula of indicated dimensions, black enamel paint, in the lighting poles masonry records with cover will be installed only in those cases where they converge more in the case of continuous poles the connections will be made in the register integrated to the post., The inclination of the luminaries will be recommended by the once they are mounted on the to improve the uniformity of the level only if necessary., electric register of masonry of mts., note., finished floor, tube of p.v.c. from, stirrups, see detail, rods, plant, finished floor, armed concrete f’c, Eagle type of watts, holophane brand reflector luminaire, shape steel post, elevation of lighting pole, brand holophane watts., somerset type luminaire, martelled finish, cedula of indicated dimensions, p.v.c. pipeline from, pavement, diam., b ‘cut, cm., martelled finish, of pvc., dimensional card, armed concrete f’c, cedula of indicated dimensions, p.v.c. pipeline from, stirrups, rods, indicated, finished floor, Specifications, with slope ends, cement paste with thickness, minimum of maximum, detail, plate according to provider, black enamel paint, two hands of, by specification plomear, conica height of, with leveling nuts, grout, shape steel post, capsule cover screws, reque
Raw text data extracted from CAD file:
| Language | Spanish |
| Drawing Type | Detail |
| Category | Construction Details & Systems |
| Additional Screenshots |
 |
| File Type | dwg |
| Materials | Concrete, Masonry, Plastic, Steel |
| Measurement Units | |
| Footprint Area | |
| Building Features | |
| Tags | autocad, construction details section, cut construction details, DETAIL, details, DWG, electrical, systems |
