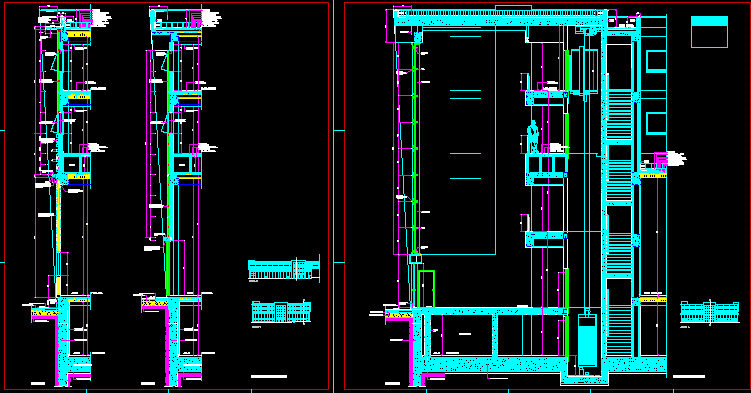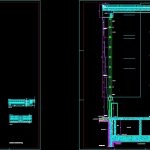
Facade Section DWG Section for AutoCAD
Facade Section – Aluminum Panels
Drawing labels, details, and other text information extracted from the CAD file (Translated from Spanish):
section b.b, a.a section, cleaning concrete cm., foundation slab thickness cm., cleaning concrete cm., concrete cm., low level, basement, corrugated sheet metal, camera of buffa, screen thickness cm., coated, monolayer, angular, hydraulic floor cm., compacted albero cm., pdte., concrete cm., hydraulic floor cm., low level, compacted albero cm., corrugated sheet metal, camera of buffa, screen thickness cm., basement, pdte., cm enclosure panel, of insulated, expanded polystyrene., panel cladding, aluminum thickness mm., hidden fastening system., lacquered, sheet metal flashing, lacquered steel, beams covered with sheet metal, soldiers anchored profiles, rectangular mm, structure formed by tubes, goteron, coated with, lintel sill, alucobond of mm., double sheet of glass, exterior reflectasol, hidden Italian window, mesh of round mm., First floor, rasillon cm., reinforced mortar thickness cm., porcelain stoneware, plinth soleria, goteron, sheet metal flashing, corrugated sheet for lacquer, fastened by screws, vertical battens of, mm every cm., lacquered, spliced, front beam fixation, by adjustable fixation, according to manufacturer., structure formed by tubes, rectangular mm, soldiers anchored profiles, beams covered with sheet metal, lacquered steel, coated with, lintel sill, alucobond of mm., double sheet of glass, exterior reflectasol, hidden Italian window, spliced, rasillon cm., porcelain stoneware, plinth soleria, First floor, mesh of round mm., reinforced mortar thickness cm., false ceiling plates, concrete seen, to paint., plinth soleria, porcelain stoneware, second floor, false ceiling plates, plasterboard, loading platform, of mm. angular, of mm., panel cladding, aluminum thickness mm., hidden fastening system., plasterboard, false ceiling plates, panel cladding, aluminum thickness mm., hidden fastening system., loading platform, of mm. angular, of mm., plinth soleria, porcelain stoneware, false ceiling plates, plasterboard, second floor, plasterboard, waterproofing sheet, regularization mortar layer, thermal insulation with rigid plates, of extruded polystyrene of mm., reinforced mortar of cm. thickness, asphalt primer, Stoneware floor, rustic glued, formation of slopes, anti-puncture layer geotextile, with fiberglass mesh, anti-puncture layer geotextile, cover plant, facade line, artificial stone coping, monolayer, coated, zabaleta, pdte., separating formation from, extruded polystyrene, perimeter strip of, parapet, zabaleta, coated, monolayer, facade line, asphalt primer, Stoneware floor, rustic glued, formation of slopes, waterproofing sheet, regularization mortar layer, anti-puncture layer geotextile, thermal insulation with rigid plates, of extruded polystyrene of mm., with fiberglass mesh, reinforced mortar of cm. thickness, anti-puncture layer geotextile, cover plant, construction sections, section c.c, raised, constructive section, raised, cleaning concrete cm., foundation slab thickness cm., screen thickness cm., pdte., piece of marm
Raw text data extracted from CAD file:
| Language | Spanish |
| Drawing Type | Section |
| Category | Construction Details & Systems |
| Additional Screenshots |
 |
| File Type | dwg |
| Materials | Aluminum, Concrete, Glass, Steel |
| Measurement Units | |
| Footprint Area | |
| Building Features | |
| Tags | aluminum, autocad, construction details section, cut construction details, DWG, facade, panels, section |
