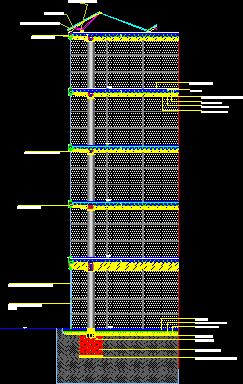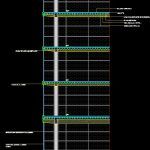ADVERTISEMENT

ADVERTISEMENT
Faccade Detail DWG Section for AutoCAD
Faccade Section with tecnical specifications
Drawing labels, details, and other text information extracted from the CAD file (Translated from Spanish):
concrete slab, metal plate, metal beam profile, metal stiffener, ceramic tile, insulating, concrete, gravel layer tamped, grazed paddock, concrete foundation, poor concrete, steel, pillar, large window frame aluminum glass, aluminum support structure, aluminum plate, metal anchor plate, aluminum plate, tubular steel solid, steel plate, polycarbonate sheet mm., content:, josé garrido, cutting scantillon, professor Guide, Jorge Gomez, sheet, scale:, student, musical experimentation center, Location:, Augustinians, santiago center, central chile, of fine arts architecture, of architecture, cutting scantillon, scale
Raw text data extracted from CAD file:
| Language | Spanish |
| Drawing Type | Section |
| Category | Construction Details & Systems |
| Additional Screenshots |
 |
| File Type | dwg |
| Materials | Aluminum, Concrete, Glass, Steel |
| Measurement Units | |
| Footprint Area | |
| Building Features | |
| Tags | autocad, construction details section, cut construction details, DETAIL, DWG, section, specifications |
ADVERTISEMENT
