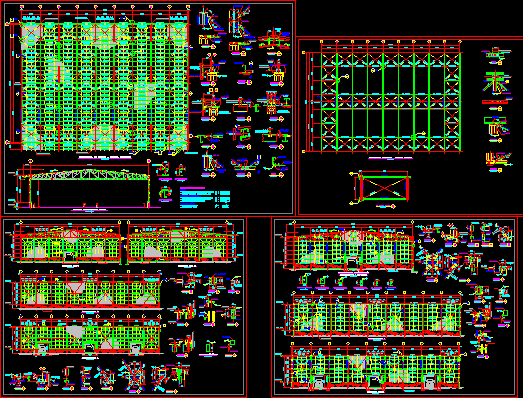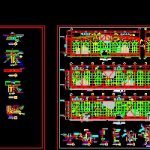
Shed Project – Details DWG Full Project for AutoCAD
Structural plants – Details – Sections
Drawing labels, details, and other text information extracted from the CAD file (Translated from Spanish):
bar, axis of, ridge, laminated profiles astm, Specifications, astm current bolts, loads of, welding, profiles formed in astm, high strength pins astm, cellulosic electrodes according to aws, wind speed, roof live load, Upper rope roof structure, scale, section, scale, places, ridge, section, scale, scale, detail, hollows p ‘, bolts, scale, detail, bolts, nut, bar, detail, scale, det., det., det., det., det., det., det., det., Strap line, Strap line, section, scale, det., det., scale, scale, tip., precor panel, templers bar, templers bar, scale, portico, det., section, scale, sides, detail, scale, bar, nut, bolts, scale, detail, bar, nut, sides, det., detail, scale, det., bar, tip., detail, scale, scale, view, tip., bar, nut, det., tip., detail, scale, scale, detail, nut, bar, bar, bolts, hollows p ‘, bolts, hollows p ‘, hollows p ‘, bolts, trim wing, only one strap, scale, detail, bar, nut, det., tip., only one strap, trim wing, typical cross section, scale, n.p.t., n.f.a., p.t., sim., portico, axis of, bar, det., portico, bar, portico, det., bar, tip., bar, portico, scale, detail, portico, tip., bar, detail, scale, nut, bar, portico, bolts, hollows p ‘, tip., detail, scale, scale, view, bar, det., det., scale, axis of, ridge, portico, scale, portico, roof structure lower rope, hkb bolts, hollows p ‘, pl.doblada, pl., bolts, slotted holes, tijeral, scale, detail, det., det., templers bar, det., det., det., sim., det., precor panel, det., templers bar, p.t., n.f.a., tip., scale, tube, hollows p ‘, hkb bolts, scale, detail, scale, lift shaft, hilti bolts, hollows p ‘, pl., scale, pl., scale, detail, detail, tijeral, tube, tempering, bar, detail, scale, tube, scale, section, stiles, stiles, scale, detail, nut, bolts, hollows p ‘, tube, slotted holes, bolts, hollows p ‘, bolts, tip., tip., bolts, hollows p ‘, bolts, scale, detail, simt., scale, detail, scale, detail, hollows p ‘, bolts, hollows p ‘, hollows p ‘, bolts, hollows p ‘, bolts, detail, scale, bar, scale, detail, bolts, hollows p ‘, bolts, hollows p ‘, detail, scale, scale, detail, detail, scale, sides, templers bar, det., det., det., lift shaft, det., scale, templers bar, det., det., scale, precor panel, det., det., det., det., det., det., precor panel, p.t., n.f.a., p.t., det., det., det., n.f.a., lift shaft, det., det., templers bar, det., precor panel, det., templers bar, tube, det., det., scale, lift shaft, det., p.t., n.f.a., det., scale, det., precor, symmetry, det., sim., det., sim., det., tip., in diagonal, connector detail, bolts, hollows p ‘, det., sim., det., bolts, detail, scale, bolts, detail, scale, sides, scale, section, section, scale, tip., hollows p ‘, detail, bolts, hollows p ‘, detail, hollows p ‘, bolts, scale, detail, tip., detail, scale, tip., tip., detail, scale, scale, det., det., sim., det., det., sim., det., hollows p ‘, bolts, tip., column axis, det., det., tip., scale, det., tip., sides, section, scale, bolts, hollows p ‘, sides, tip., precor panel, sides, precor panel, detail, scale, precor panel, detail, scale, hollows p ‘, bolts, bolts, hollows p ‘, bolts, hollows p ‘, sides, tip., pl., precor panel, only p ‘uprights, and
Raw text data extracted from CAD file:
| Language | Spanish |
| Drawing Type | Full Project |
| Category | Construction Details & Systems |
| Additional Screenshots |
 |
| File Type | dwg |
| Materials | |
| Measurement Units | |
| Footprint Area | |
| Building Features | |
| Tags | autocad, barn, cover, dach, details, DWG, full, hangar, lagerschuppen, plants, Project, roof, sections, shed, structural, structure, terrasse, toit |
