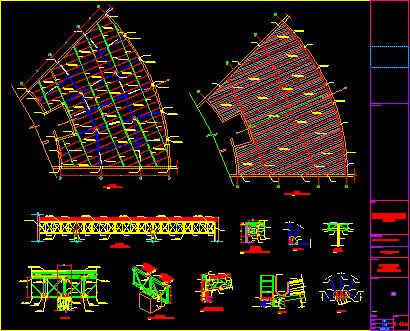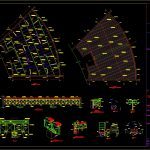
Detail Roof Kitchen DWG Detail for AutoCAD
Kitchen’sroof with details and execution – Construction details
Drawing labels, details, and other text information extracted from the CAD file (Translated from Spanish):
date:, scale:, reviewed:, drawing, sps, sheet:, observations:, description, produced by:, principal advisor, key plane, recreational tourist., resort, b’arq lloclla gonzales ivan, title:, kitchen, first floor, marco merino, chap., restaurant, monsefu, Main portico, secondary portico, column, column, belt, of canalon, projection iron, of canalon, projection iron, of canalon, projection iron, of canalon, projection iron, of canalon, projection iron, of canalon, projection iron, of canalon, projection iron, of canalon, projection iron, of canalon, projection iron, of canalon, projection iron, of canalon, projection iron, of canalon, projection iron, of canalon, projection iron, of canalon, projection iron, of canalon, projection iron, of canalon, projection iron, of canalon, projection iron, of canalon, projection iron, of canalon, projection iron, of canalon, projection iron, of canalon, projection iron, of canalon, projection iron, of canalon, column, of canalon, projection iron, of canalon, projection iron, of canalon, projection iron, of canalon, projection iron, of canalon, projection iron, of canalon, projection iron, of canalon, projection iron, of canalon, projection iron, of canalon, projection iron, of canalon, projection iron, of canalon, projection iron, of canalon, projection iron, of canalon, projection iron, of canalon, projection iron, of canalon, projection iron, of canalon, projection iron, of canalon, see detail gutter, pluvial, see detail gutter, pluvial, see detail gutter, pluvial, see detail gutter, pluvial, with tijerallam. #, see column detail, with tijerallam. #, see column detail, with tijerallam. #, see column detail, with tijerallam. #, beam, plate of, plates, metal, rivets, iron, soldier, profile, detail, metal, plates, of canalon, plate coverage, rivets, detail, detail, joist, profile, soldier, metal, plates, iron, rivets, of canalon, plate coverage, detail, joist, soldier, profile, profile, soldier, see detail nro., roof structure, kitchen, coverage distribution, kitchen, Main portico, detail, see detail nro., soldier, profile, soldier, profile, soldier, profile, soldier, profile, soldier, soldier, profile, soldier, profile, soldier, profile, soldier, profile, soldier, profile, soldier, profile, soldier, profile, profile, soldier, profile, soldier, profile, soldier, profile, soldier, profile, soldier, profile, soldier, profile, soldier, profile, soldier, profile, isometry, column with fixed truss, gutter, plates, metal, profile, soldier, column, metal, plates, metal, plates, bolts, rivets, detail, iron coverage of, gutter, plates, metal, profile, soldier, column, metal, plates, metal, plates, bolts, rivets, detail, iron coverage of, gutter, plates, metal, profile, soldier, column, metal, plates, metal, plates, bolts, rivets, detail, iron coverage of, plates, metal, plates, metal, plates, metal, iron coverage of, gutter, of eternit, prefabricated gutter, storm drain, tube, rain gutter, Engrampe with cover, metal stage, profile in, beam, profile in, fiberglass, White color, profile joist in, detail, profile of, joist, detail, p
Raw text data extracted from CAD file:
| Language | Spanish |
| Drawing Type | Detail |
| Category | Construction Details & Systems |
| Additional Screenshots |
 |
| File Type | dwg |
| Materials | Glass |
| Measurement Units | |
| Footprint Area | |
| Building Features | |
| Tags | autocad, barn, construction, cover, dach, DETAIL, details, DWG, execution, hangar, kitchen, lagerschuppen, roof, shed, structure, terrasse, toit |
