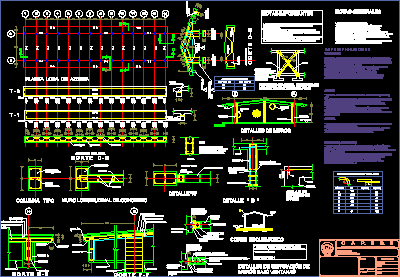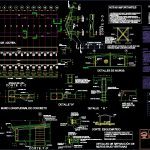
Terrace Slab Capece DWG Detail for AutoCAD
Terrace slabs for classrooms CAPECE – Specifications – Details
Drawing labels, details, and other text information extracted from the CAD file (Translated from Spanish):
gentleman, c. to. p. and. c. and., Projects, administrative committee of the state program for the construction of schools, coding, flat, scale:, General Director: Project Manager: Project Coordinator:, date:, revised:, drawing:, draft:, dimension:, column type, alternative of armed, sep, detail, roof slab plant, armed with slab, cms., staples, cms., column type, longitudinal concrete wall, note, in walls mc place, staples in both, senses both, reinforcing grills., plant, castle, partition wall, detail, bricklaying, seat mortar, waterproofing, slab, dropper, lock, column, chamfer, lock, chamfer, dropper, lock, lock, column, bricklaying, seat mortar, waterproofing, slab projection, column of, concrete, tacks, fixation, maximum of, wall of, partition, wall axis, castle, sheet, polystyrene plate, tacks, fixation, maximum of, cms. anchored in, contratrabes of foundations, fill cells with concrete from f’c, wall axis, block wall, sheet, polystyrene plate, column of, concrete, additional, section, lock, cabbage rods., section of, column, lock, section of, column, armed with slab, additional, additional, anchored in the, lock column in, the opposite face, finished in, square of cm., of length., diagonal reinforcement in walls of, rigidity longitudinal axes, column, detail, detail, castle, column, n.p.t., details of walls, slab, lock, strain the lock, over the wall, partition, partition wall, projection of, armed castle, min., lock, column, anchorage of, reinforcement of, trabs, n.p.t., niv, schematic cut, January specified detail of, armed roof beams, transversal, see plane, separation details of, walls under windows, details of fold overlaps, number, important notes, the number of transverse wall entreejes, longitudinals is the one that shows the project, architectural., all the transverse partition walls are, will tie the concrete structure trying, possible that they are symmetrical., the longitudinal walls are always concrete, a minimum of walls will be built in buildings of, entryways in buildings of entreejes., General notes, dimensions in centimeters., consult the architectural plan for, location of walls levels., use this plane exclusively for, construction in case you do not, match the general dimensions of the plane, corresponding architectural structure consult the, project coordination., these specifications were complemented with the, of the construction regulations of d. F., as the rods allow., necessary to make the tubes a soft fold both, to achieve a good connection of tubas boxes is, match any rod with any lighting box., the reinforcement should be placed in the anticipation that, of boxes lowered., The exact location must be traced in the formwork, must be done once the grid is finished, the placement of the pipes for installation, electric tubing
Raw text data extracted from CAD file:
| Language | Spanish |
| Drawing Type | Detail |
| Category | Construction Details & Systems |
| Additional Screenshots |
 |
| File Type | dwg |
| Materials | Concrete |
| Measurement Units | |
| Footprint Area | |
| Building Features | Deck / Patio |
| Tags | autocad, barn, classrooms, cover, dach, DETAIL, details, DWG, hangar, lagerschuppen, roof, shed, slab, slabs, specifications, structure, terrace, terrasse, toit |
