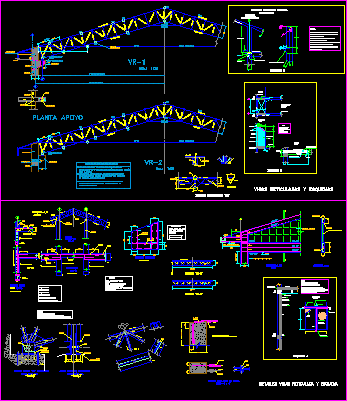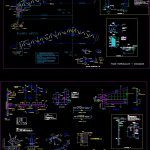
Reticulated Beam DWG Section for AutoCAD
Design – Cetails – Views – Sections
Drawing labels, details, and other text information extracted from the CAD file (Translated from Spanish):
min., max, details, props, axis, beams detail, axis, gutter, straps, beams detail, axes, straps, iron window, sliding supports, straps, articulated support, pin, by assembly, column tensioner, esc .:, column tensioner, esc .:, by assembly, articulated support, build, for chopping, build, the existing, return, constructive specifications, the diagonal bars of the vr beam will be joined in their, midpoints of its length by small angles of, the supports anchors of the tensioners will be verified, before entering service: in welding in the media, of security to be placed, the initial time of the tensioners must agree, its diameter length in such a way that these are not, hang notoriously, stirrups:, each side of beams, support, concrete with sika, note:, the supports of, They are:, the jointed ends, with pins, pl. similar indications, in details, tc .. corrugated, tc .. high strength, stiffener detail, detail for joint shafts, section, vr …, axis, cinf .:, csup .:, note:, for the axes, corrugated steel, high strength steel, articulated support detail, beams, side view, scale:, min., min., concrete plate, beam portico, pc … concrete plate, enpotrada in column, beam vp …, beam, existing, picture window, existing, column, wall of, chop column, on beam, area to chop, mesh, note:, recommends propping up, the concrete beam, before chopping build, the plate, elevation, pc plate, plant, axis south side, floor, chopped corresponds, only to concrete, area to chop, armed, mesh, Beam p .., concrete plate, plant, pc detail, pc plate, picture window, inside face, height, cm wall, tek, stiffener, brick, all the wall, carries mesh, every two courses, detail, Wall, beam portico, picture window, note:, in this case the walls of, of the windows they will take in their, upper a stiffeners of, with recessed in, columns lateral to that of the wall section, will take a rv. just like the stiffener, previous. between columns walls will carry, as a free board., detail, sup beam, area to chop, structure it already exists, beam exist., floor end shaft, note:, length in the intermediate columns, it can decrease, of the height of the cable, height mentioned above must be defined by, architect, author of the project, formwork earthenware formwork formwork, of the upper section should not, disengage until after tensioning the cables, build the roof., aapoyo, detail located with cartela, board tek.p, middle point, area to chop, beam portico, area to chop, scheme, been, sera iron window, section, articulated fixed support, beams, side view, scale:, beam, beam, beam, support plant, reticulated beams schemes, details beams reticulated scheme
Raw text data extracted from CAD file:
| Language | Spanish |
| Drawing Type | Section |
| Category | Construction Details & Systems |
| Additional Screenshots |
 |
| File Type | dwg |
| Materials | Concrete, Steel |
| Measurement Units | |
| Footprint Area | |
| Building Features | |
| Tags | autocad, beam, Design, DWG, reticulated, section, sections, stahlrahmen, stahlträger, steel, steel beam, steel frame, structure en acier, views |
