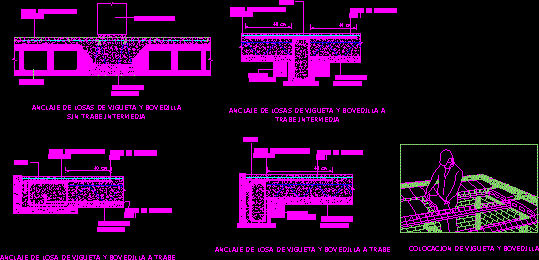ADVERTISEMENT

ADVERTISEMENT
Joist And Arck DWG Block for AutoCAD
Anchorage slab – Design of colocation
Drawing labels, details, and other text information extracted from the CAD file (Translated from Galician):
anchorage of slabs of slabs, reinforcement steel, lock, welded mesh, pretense, wall of partition, swirling, pretense, welded mesh, anchorage of slabs of bevelled beam without intermediate beam, placement of bevelled beam, welded mesh, lock, reinforcement steel, pretense, leveler, godmother, anchorage of slab tile slab trabe, welded mesh, lock, reinforcement steel, pretense, leveler, godmother, anchoring of slabs of intermediate beam intermediate beam
Raw text data extracted from CAD file:
| Language | N/A |
| Drawing Type | Block |
| Category | Construction Details & Systems |
| Additional Screenshots |
 |
| File Type | dwg |
| Materials | Steel, Other |
| Measurement Units | |
| Footprint Area | |
| Building Features | |
| Tags | anchorage, autocad, barn, block, cover, dach, Design, DWG, hangar, joist, lagerschuppen, roof, shed, slab, structure, terrasse, toit |
ADVERTISEMENT
