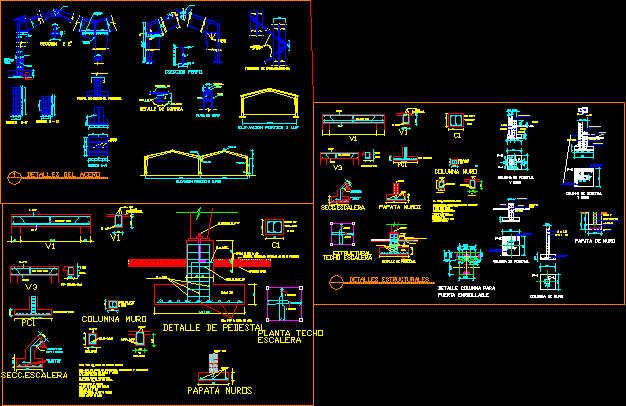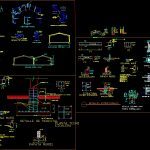
Details Metallic Structure DWG Detail for AutoCAD
Metallic roof structure -Details – Connections – Anchorages –
Drawing labels, details, and other text information extracted from the CAD file (Translated from Spanish):
its T., its T., slab, its T., its T., temp., secc.escalera, use, papata walls, use, its T., bolts, its T., mesh, dist. in a.d., he has., base material, granular material, pedestal detail, in papata walls, on pavement pedestals, in the beams, slab: ceiling, slab: mezzanine, in mesh, ceiling mezzanine, in slabs, except, where will it be, add, typical lintel, typical lintel, column wall, use, its T., bolts, pedestal column, Wall, pedestal column, mesh, bolts, wall column, blocks, wall papata, beam, pedestal, column, column detail, Rolling door, beam, structural, staircase ceiling, in papata walls, on pavement pedestals, in the beams, slab: ceiling, slab: mezzanine, in mesh, use, its T., pedestal detail, secc.escalera, where will it be, in slabs, add, ceiling mezzanine, except, its T., temp., typical lintel, its T., typical lintel, its T., column wall, use, use, its T., slab, its T., roof plant, stairs, papata walls, base material, dist. in a.d., he has., its T., granular material, mesh, bolts, in papata walls, on pavement pedestals, in the beams, slab: ceiling, slab: mezzanine, in mesh, pedestal column, structural details, Wall, bolts, union of beams, scale, plates, welded with, screws, crane support, scale, column, in each, screws, screws, reinforcement, in each, screws, tensor, against wind, bracing tensioners, screws, variable of, screw, pl., beam h.a., profile, screws, screws, section e ‘, sill, longitudinal profile pedestal, use, its T., he has., dist. in a.d., its T., bolts, alupinc cal., wall plate, steel beam, torn., torn., torn., lift lup portico, mts, lifting port lupes, mts, section, bolts, section, steel details, section, strap detail
Raw text data extracted from CAD file:
| Language | Spanish |
| Drawing Type | Detail |
| Category | Construction Details & Systems |
| Additional Screenshots |
 |
| File Type | dwg |
| Materials | Steel |
| Measurement Units | |
| Footprint Area | |
| Building Features | |
| Tags | anchorages, autocad, connections, DETAIL, details, DWG, metallic, roof, stahlrahmen, stahlträger, steel, steel beam, steel frame, structure, structure en acier |
