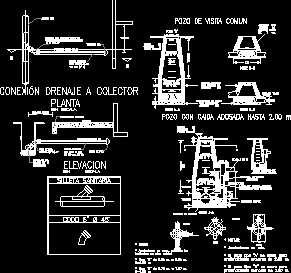
Sanitary Details DWG Detail for AutoCAD
Details registry – home intakes for drainage nets installation
Drawing labels, details, and other text information extracted from the CAD file (Translated from Spanish):
outside masonry, elbow, sanitary chair, elevation, unscaled, cms., PVC elbow., mm., As minimum, pvc tiejea., outside masonry, with pvc tube., of mm., pvc plug., minimum slope of, sidewalk, mts. minimum, sidewalk garrison, plant, pvc tube, unscaled, mm., PVC elbow. sanitary type, according to national standard specification, minimum slope of, pvc tie., variable, pvc plug., dimensions in mts., the type well will be used to, depths greater than m., the type well will be used to, depths less than m., notes:, plant, plant, unscaled, cement, tamped, flattened, unscaled, variable, cut, partition wall, variable, minimal thickness, of cm., variable, simple concrete, concrete vitrified tube, lowering of asbestos, variable, steps, with v., head section of, system boot, partition wall, Well with drop attached until, cast iron, concrete, brocal, cut, minimal thickness, flattened with, of cm., mortar, slab, septum joined, with mortar, cement, with mortar, stone masonry, of cm., minimal thickness, flattened, variable, steps, with v., variable, brocal, concrete, cast iron, cut, common visit pit, water well, notes:, dimensions in except the, indicated in another unit, for from m. m., plant, cut, connection drain collector
Raw text data extracted from CAD file:
| Language | Spanish |
| Drawing Type | Detail |
| Category | Construction Details & Systems |
| Additional Screenshots |
 |
| File Type | dwg |
| Materials | Concrete, Masonry, Other |
| Measurement Units | |
| Footprint Area | |
| Building Features | |
| Tags | abwasserkanal, autocad, banhos, casa de banho, DETAIL, details, drainage, DWG, fosse septique, home, installation, mictório, nets, plumbing, registry, sanitär, Sanitary, sewer, toilet, toilette, toilettes, urinal, urinoir, wasser klosett, WC |
