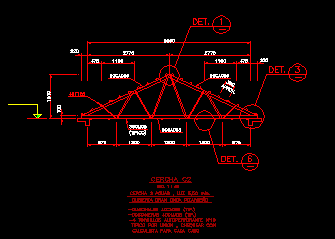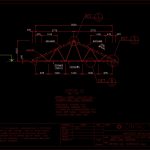
Metallic Ridge Roof DWG Detail for AutoCAD
Metallic ridge roof – Detail with technical specifications
Drawing labels, details, and other text information extracted from the CAD file (Translated from Spanish):
issued for review, c.c.b., c.d.v., detail is added, c.c.b., c.d.v., detail is added, f.g.g., c.d.v., det., detail is added, f.g.g., c.d.v., ubic, cont., client, draft, professional, calculation, rev dib, drawing, j.c.g.z., first name, sheet, firm, cover great wave pizarreño, truss waters light mts., esc, truss, metalcon profiles, cintac s.a., date, rev, truss waters light mts. cover, self drilling screws, typical by union check with, CAD file, great wave pizareño, calculator for each case, issued for review, c.c.b., c.d.v., detail is added, c.c.b., c.d.v., detail is added, f.g.g., c.d.v., detail is added, f.g.g., c.d.v., it’s just a reference every element should be, the denomination of the profiles that are indicated ejm., technique that is provided in this catalog but does not assume any, responsibility that may arise from its incorrect application, tape s to. has carefully prepared the information, Reviewed by a calculator engineer, notes, approx., det., det.
Raw text data extracted from CAD file:
| Language | Spanish |
| Drawing Type | Detail |
| Category | Construction Details & Systems |
| Additional Screenshots |
 |
| File Type | dwg |
| Materials | |
| Measurement Units | |
| Footprint Area | |
| Building Features | |
| Tags | autocad, barn, cover, dach, DETAIL, DWG, hangar, lagerschuppen, metallic, ridge, roof, shed, specifications, structure, technical, terrasse, toit |

