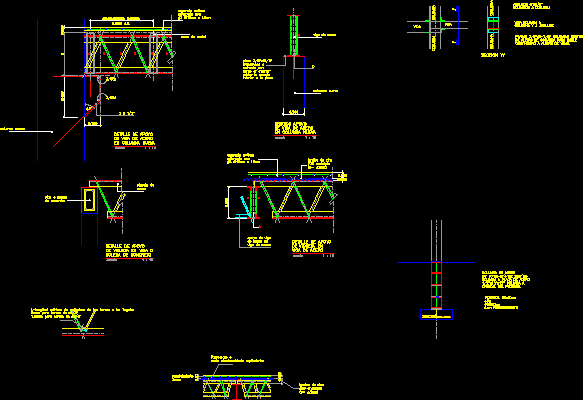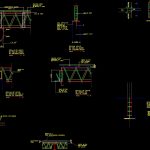
Reticular Beam Detail DWG Detail for AutoCAD
Reticular Beam – Support Detail – Tecnical Specifications
Drawing labels, details, and other text information extracted from the CAD file (Translated from Spanish):
scale, steel beam, of joist in, support detail, support section, steel beam, in new column, covering, Electrowelded equivalent mesh, for bars, minimum welding of the bars the angles, Solera beam, concrete, new column, beam joist, support detail, concrete slab, scale, steel beam, beam support, steel in, scale, joist, steel, in new column, steel beam, support detail, concrete, reinforced with, scale, zinc sheet, wavy, covering, pedestal, pedestal head, welded, welded steel plate, steel column, wavy, zinc sheet, new column, concrete, reinforced with, a.a., spacing joists, metal cradle, license plate, bottom plate, weld the rope, cap screw, mensula with, bolted, continuity of beam fins., of column fins to give, welded plates inside, column angles, welded beam, soldiers column, angles, beam, steel beam, column, column, section and and, beam, column, column
Raw text data extracted from CAD file:
| Language | Spanish |
| Drawing Type | Detail |
| Category | Construction Details & Systems |
| Additional Screenshots |
 |
| File Type | dwg |
| Materials | Concrete, Steel |
| Measurement Units | |
| Footprint Area | |
| Building Features | |
| Tags | autocad, beam, DETAIL, DWG, reticular, specifications, stahlrahmen, stahlträger, steel, steel beam, steel frame, structure en acier, support |
