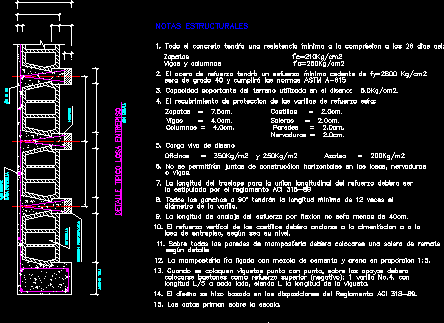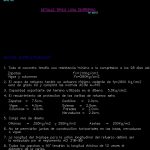
Detail Entresol DWG Detail for AutoCAD
Detail entresol – light slab – Technical specifications
Drawing labels, details, and other text information extracted from the CAD file (Translated from Spanish):
variable, beams., structural notes, live load of design, according detail, diameter of the rod., no horizontal construction joints are allowed in the ribs, the length of the overlap for the longitudinal union of the reinforcement should be, the one stipulated by the aci regulations, the vertical reinforcement of the castles should be anchored the foundation, On all the walls of masonry should be placed a screed, slab according to your level., the dimensions take precedence over the scale., the design was made based on the provisions of the aci, When you place beams with tip on the supports you must, the masonry anger tied with cement mix sand in proportion, length each being the length of the joist., placed sticks as upper reinforcement rod with, The anchorage length of the flexion effort will not be less than, all hooks will have the minimum length of times the, roof offices, columns walls, beams soleras, castles shoes, beams columns, shoes, sera grade will meet the astm standards, The protection coating of the reinforcing rods will be:, Supportive capacity of the land used in the design:, all the concrete will have a minimum resistance the compression days like this:, the reinforcing steel will have a minimum yielding effort of, beam width, variable, ribbing, unscaled, nerves, detail typical mezzanine slab, on, each vault, prefabricated section, vault
Raw text data extracted from CAD file:
| Language | Spanish |
| Drawing Type | Detail |
| Category | Construction Details & Systems |
| Additional Screenshots |
 |
| File Type | dwg |
| Materials | Concrete, Masonry, Steel |
| Measurement Units | |
| Footprint Area | |
| Building Features | |
| Tags | autocad, barn, cover, dach, DETAIL, DWG, entresol, hangar, lagerschuppen, light, roof, shed, slab, specifications, structure, technical, terrasse, toit |

