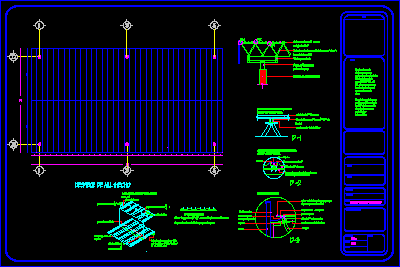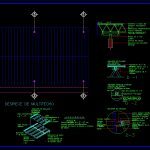
Multi Roofs Covering DWG Block for AutoCAD
Plant of multiroofs covering – Installation
Drawing labels, details, and other text information extracted from the CAD file (Translated from Spanish):
Multitecho cutting, meters, the beads of with plastic washer immediately after placing the sealer to tie the pieces, fixing detail, faldon, copletor, Sikaflex sealant between channel spout, metal gutter, sealing solution overlap fixation, Sikaflex white cord, Thickness multytecho, autoroscantes, to place sealant, fixing plate, apply lastoflex sealer to protect moisture exposed foam, diagonal, Threaded auto threads, fixing plate, Thickness multytecho, superior rope of tridilose, Thickness multytecho, of fixation with long sleeves, fixing solution with intermediate support with tridilose, support structure base of the upper rope of the tridilose which is of channel section, self-drilling machines with plastic washer, cap together, Thickness multytecho, self-tapping, fixing plate, support structure base of the upper rope of the tridilose which is of channel section, three-dimensional structure of the brand under the p.t., square shank, base cover of the multi-roof system, arm in with four support points, reinforced concrete column, solution union of panels through the system, canalon solution, for the exhibition deck multi-tile panels of multilayer brand length will be used. These will be supported on the three-dimensional structure as indicated in the plans. In this section of cutting, long panels will be used. its union the structure will be by self-threatening pijas., date:, dimension:, scale:, key:, localization map, north, address:, flat:, draft:, student:, notes:, I awake details of multitecho
Raw text data extracted from CAD file:
| Language | Spanish |
| Drawing Type | Block |
| Category | Construction Details & Systems |
| Additional Screenshots |
 |
| File Type | dwg |
| Materials | Concrete, Plastic |
| Measurement Units | |
| Footprint Area | |
| Building Features | Deck / Patio |
| Tags | autocad, barn, block, cover, covering, dach, DWG, hangar, installation, lagerschuppen, multi, plant, roof, roofs, shed, structure, terrasse, toit |
