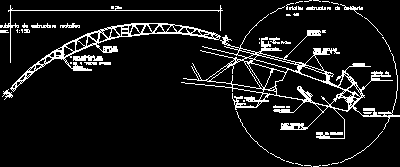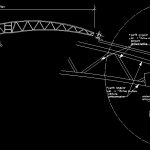ADVERTISEMENT

ADVERTISEMENT
Detail Metallic Roof Truss DWG Detail for AutoCAD
Detail metallic roof truss – Technical specifications
Drawing labels, details, and other text information extracted from the CAD file (Translated from Spanish):
steel profiles, cover metal structure esc., area reinforced with steel profiles in anticorrosive paint, calamine cover, mercury vapor lamp with iodide additives, loudspeaker system, gutter, opaque polycarbonate cover, circular metal tube, detail: cover structure esc., angular profile in anticorrosive paint, metal plate lining
Raw text data extracted from CAD file:
| Language | Spanish |
| Drawing Type | Detail |
| Category | Construction Details & Systems |
| Additional Screenshots |
 |
| File Type | dwg |
| Materials | Steel |
| Measurement Units | |
| Footprint Area | |
| Building Features | |
| Tags | autocad, barn, cover, dach, DETAIL, DWG, hangar, lagerschuppen, metallic, roof, shed, specifications, structure, technical, terrasse, toit, truss |
ADVERTISEMENT
