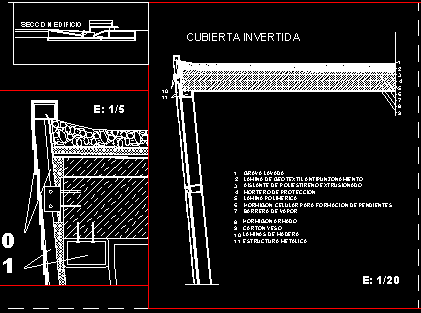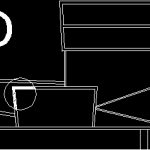ADVERTISEMENT

ADVERTISEMENT
Wooden Facade – Invested Roof DWG Block for AutoCAD
Wooden facade – Roof invested
Drawing labels, details, and other text information extracted from the CAD file (Translated from Spanish):
Gravel washed geotextile sheet antipunzonamiento extruded polystyrene insulation protective mortar polymer sheet cellular concrete for slope formation vapor barrier, Reinforced concrete, Inverted cover, Building section
Raw text data extracted from CAD file:
| Language | Spanish |
| Drawing Type | Block |
| Category | Construction Details & Systems |
| Additional Screenshots |
 |
| File Type | dwg |
| Materials | Concrete, Wood |
| Measurement Units | |
| Footprint Area | |
| Building Features | Car Parking Lot |
| Tags | autocad, barn, block, cover, dach, DWG, facade, hangar, invested, lagerschuppen, roof, shed, structure, terrasse, toit, wooden |
ADVERTISEMENT
