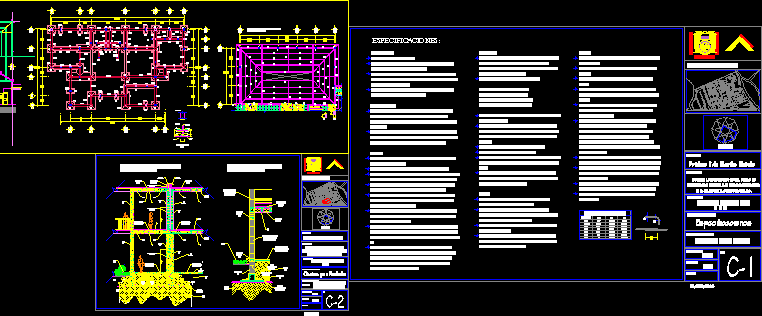
Section Facade With Technical Specifications DWG Section for AutoCAD
Construction section of slab and constructive joint -Foundation plant- Facade section- Construction specifications
Drawing labels, details, and other text information extracted from the CAD file (Translated from Spanish):
university, chiapas, autonoma, unach, natural terrain, improved material, capital, polystyrene cassette, arq. antonio camacho pascacio., no :, dimension :, indicated, scale :, date :, meters, north, estolano pola martha mitsuko, architectural project of a unit, integral rehabilitation for drug dependents, prolongation of the northern liberation, cuts by facade, presents :, project:, lubicación :, proposed type of :, thesis director :, architecture, location sketch. . ., central garden, constructive board, armed concrete reinforcement, common red partition parapet seated with cem-sand mortar, general services area. . ., adviser :, ing. rose ma badillo gonzalez., internment area. . ., variable, running shoe, improved material, cutting. . ., plant . . ., administrative area . . ., garden, location sketch. . ., location:, specifications, extension north, specification:, gauge, rod table
Raw text data extracted from CAD file:
| Language | Spanish |
| Drawing Type | Section |
| Category | Construction Details & Systems |
| Additional Screenshots |
  |
| File Type | dwg |
| Materials | Concrete, Other |
| Measurement Units | Metric |
| Footprint Area | |
| Building Features | Garden / Park |
| Tags | autocad, construction, construction details section, constructive, cut construction details, DWG, facade, FOUNDATION, joint, plant, section, slab, specifications, technical |
