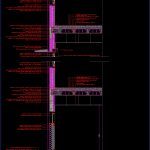
Conntructive Detail Educational Building DWG Section for AutoCAD
Constructive section facade of educational building- Connection wall with slab – Detail steel laminate lintel – Drainage chanel
Drawing labels, details, and other text information extracted from the CAD file (Translated from Spanish):
Tiled with ceramic pieces of stoneware., Cm. Of hollow ceramic brick of cm., Semi-rigid expanded polystyrene panel mm. With built-in vapor barrier, Artificial stone fountains of cm., Lacquered aluminum carpentry with two sliding sheets, Upper anchorage reinforcement, Cm. Of hollow ceramic brick of cm., Semi-rigid expanded polystyrene panel mm. With built-in vapor barrier, Reinforced concrete, Lintel of profile of finished steel anchored to upper forged, Sd steel frame armor, Cage of the monoblock, Layer of cm. Of concrete, Perimeter seal of material cm., Sill of ceramic brick perforated face of, Self-protected waterproofing sheet, Rainwater sprinkler of folded sheet of copper, Concrete crumb of cm., Colorless transparent glass type mm., Reinforced concrete, Steel frame armor, Layer of cm. Of concrete, Layer of leveling mortar of cm. of thickness, Floor of use of cm. Polished grain, Concrete cm., Armed joist, Welded steel mesh, Lightened concrete cm formation. Thickness pending, Protective mortar of cm. of thickness, Geotextile filtering layer, Dry-laid gravel type tile with open seam, Semi-rigid polystyrene panel mm., Waterproofing sheet monolayer, Concrete cm., Prestressed joist, Welded steel mesh, Compression layer of concrete of cm. of thickness, Floor of use of cm., Concrete cm., Self-supporting reinforced concrete joist, Welded steel mesh, Compression layer of concrete of cm. of thickness., Floor of use of cm. grain, Compacted zahorra filling, Concrete floor discontinuous, Compacted natural land, Surface treatment by adding quartz sand, Galvanized steel hinged grille mm, Reinforced concrete bench cm., Of a foot of brick perforated cm., Half a foot of perforated brick cm., Pvc pipe ventilation between chambers, Reinforced concrete wall cm., Reinforced concrete, Sanitary ventilation chamber, Reinforced concrete beam, Beam armor, cleaning concrete, False ceiling cm panels., Aluminum pre-frame screwed to the loader as internal bib fastening, Colorless transparent glass type mm., Front paneling of slabs with brick plate cm., Pvc sewer rainwater drainage, polished, Polished grain, Elbow of asbestos cement, Sink, Pastures of p.v.c. Mm., Ceramic brick factory perforated face, Copper tube rainwater downpip, Concrete cm., Prestressed joist, Welded steel mesh, Compression layer of concrete of cm. of thickness, Floor of use of cm., False ceiling cm panels., Polished grain, Storm drain, Lacquered aluminum carpentry with two sliding sheets, Carpentry of lacquered aluminum of fixed glazing, Copper tube rainwater downpip, Prestressed concrete slab sunshade, Standard steel profile as a sunshade holder, Ceramic brick factory perforated face, Tiled with ceramic pieces of stoneware., Cm. Of hollow ceramic brick of cm., Semi-rigid expanded polystyrene panel mm. With built-in vapor barrier, Artificial stone fountains of cm., Lacquered aluminum carpentry with two sliding sheets, Upper anchorage reinforcement, Cm. Of hollow ceramic brick of cm., Semi-rigid expanded polystyrene panel mm. With built-in vapor barrier, Lintel of profile of finished steel anchored to upper forged, Cage of the monoblock, Colorless transparent glass type mm., Aluminum pre-frame screwed to the loader as internal bib fastening, Colorless transparent glass type mm., Front paneling of slabs with brick plate cm., Ceramic brick factory perforated face, Copper tube rainwater downpip, Lacquered aluminum carpentry with two sliding sheets, Copper tube rainwater downpip, Prestressed concrete slab sunshade, Standard steel profile as a sunshade holder, Ceramic brick factory perforated face, Reinforced concrete, Steel frame armor, Layer of cm. Of concrete, Layer of leveling mortar of cm. of thickness, Floor of use of cm. Polished grain, Upper anchorage reinforcement, Cm. Of hollow ceramic brick of cm., Semi-rigid expanded polystyrene panel mm. With built-in vapor barrier, Front paneling of slabs with brick plate cm., Ceramic brick factory perforated face, Copper tube rainwater downpip, Moon
Raw text data extracted from CAD file:
| Language | Spanish |
| Drawing Type | Section |
| Category | Construction Details & Systems |
| Additional Screenshots |
 |
| File Type | dwg |
| Materials | Aluminum, Concrete, Glass, Steel |
| Measurement Units | |
| Footprint Area | |
| Building Features | Car Parking Lot |
| Tags | autocad, building, connection, construction details section, constructive, cut construction details, DETAIL, DWG, educational, facade, section, slab, steel, wall |
