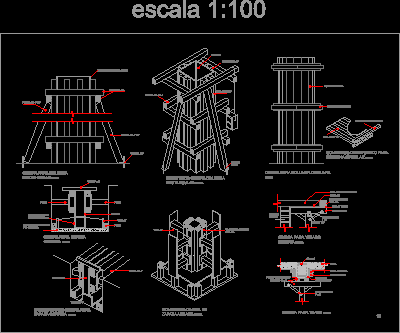
Arch Center – Form Works DWG Detail for AutoCAD
Details – Isometric views and specifications of different types of
arch centers
Drawing labels, details, and other text information extracted from the CAD file (Translated from Spanish):
Rectangular column bracket, Triplay for cramp, Polin of, Strut, dipstick, Strut, Circular column groove, wooden floor, Wood reinforcement, Isometrico cimbra rectangular column, chamfer, Polin of, Triplay of, Rod of, Strut, Isometrico shoehorn insulated, Triplay, Pollen dies of, Flap frame, Slab of cm. thickness, Triplay, chamfer, Polin border, Triplay of, Godmother beam, Contravene, Wall of enrase, stirrup, slab, F., Polin of, Slapping cheeks of, Triplay background, Contravene, Polin of, yoke, Polin, Iron saddles, Concrete template, Running Shoe Cushion, Isometrico de cimbra para zapata corrida, Triplay, Polin, Wood yoke, Hurt of, Isometrico of reinforcement for circular column, Cramp to lock, Polin, Triplay, scale
Raw text data extracted from CAD file:
| Language | Spanish |
| Drawing Type | Detail |
| Category | Construction Details & Systems |
| Additional Screenshots |
 |
| File Type | dwg |
| Materials | Concrete, Wood, Other |
| Measurement Units | |
| Footprint Area | |
| Building Features | |
| Tags | arch, autocad, béton armé, center, centers, concrete, DETAIL, details, DWG, form, formwork, isometric, reinforced concrete, schalung, specifications, stahlbeton, types, views, works |
