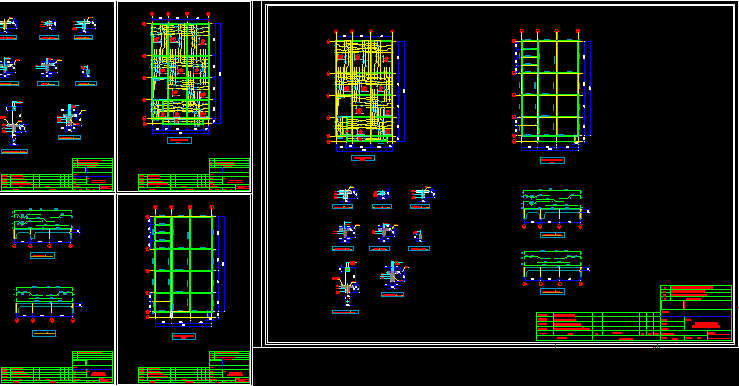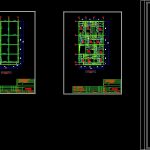
Plant Of Slabs In Super Market DWG Detail for AutoCAD
Plant of structure and slabs – Iron and easels details – Armors specifications – Details of beams and foundations
Drawing labels, details, and other text information extracted from the CAD file (Translated from Spanish):
Floor level plant, Esc, Cad., beam, Cad., Plant level structure, Esc, framework, Cad., Cad., Cad., Cad., Cad., beam, Cad., Dint., framework, Cad., beam, Cad., Cad., Cad., beam, Cad., Cad., Cad., Cad., beam, Cad., Cad., Esc, chain, pillar, Esc, slab, slab, slab, Slab on, level, Esc, lintel, Perimeter chain, Esc, Esc, framework, slab, chain, Esc, beam, slab, Esc, Beams, slab, framework, Esc, framework, Esc, beam, date, modifications, description, Dib., Vobo, Slab plant, Ind., date:, scale:, Plane no:, Structure level, Vobo Engineer:, Approved, revised:, drawing:, title:, client:, observations, Steel armor quality, Quality structural concrete, Dimensions given in centimeters s.i.c., Plan no., references, title, Rev., Structure level foundations, Level structure, Stairs details, Roof detail, Esc, Floor level plant, Plant level structure, Esc, Cad., Cad., Cad., Cad., Cad., beam, framework, Cad., beam, Cad., beam, framework, Cad., Cad., Cad., Cad., beam, Cad., Dint., Cad., Cad., Cad., framework, Esc, framework, Esc, Perimeter chain, Esc, slab, level, framework, Esc, slab, Slab on, Beams, Esc, beam, slab, chain, Esc, pillar, slab, chain, Esc, slab, lintel, Esc, Quality structural concrete, Steel armor quality, Dimensions given in centimeters s.i.c., Rev., Level structure, Roof detail, Stairs details, Structure level foundations, Plan no., title, references, description, modifications, Dib., date, drawing:, Vobo Engineer:, date:, revised:, Approved, client:, Vobo, observations, title:, Plane no:, Ind., Slab plant, Structure level, scale:, Quality structural concrete, Steel armor quality, Dimensions given in centimeters s.i.c., Rev., Level structure, Roof detail, Stairs details, Structure level foundations, Plan no., title, references, description, modifications, Dib., date, drawing:, Vobo Engineer:, date:, revised:, Approved, client:, Vobo, observations, title:, Plane no:, Ind., Slab plant, Structure level, scale:, Quality structural concrete, Steel armor quality, Dimensions given in centimeters s.i.c., Rev., Level structure, Roof detail, Stairs details, Structure level foundations, Plan no., title, references, description, modifications, Dib., date, drawing:, Vobo Engineer:, date:, revised:, Approved, client:, Vobo, observations, title:, Plane no:, Ind., Slab plant, Structure level, scale:, Quality structural concrete, Steel armor quality, Dimensions given in centimeters s.i.c., Rev., Level structure, Roof detail, Stairs details, Structure level foundations, Plan no., title, references, description, modifications, Dib., date, drawing:, Vobo Engineer:, date:, revised:, Approved, client:, Vobo, observations, title:, Plane no:, Ind., Slab plant, Structure level, scale:
Raw text data extracted from CAD file:
| Language | Spanish |
| Drawing Type | Detail |
| Category | Construction Details & Systems |
| Additional Screenshots |
 |
| File Type | dwg |
| Materials | Concrete, Steel |
| Measurement Units | |
| Footprint Area | |
| Building Features | |
| Tags | armors, autocad, beams, béton armé, concrete, DETAIL, details, DWG, formwork, iron, market, plant, reinforced concrete, schalung, slabs, specifications, stahlbeton, structure, super |
