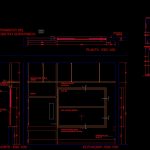
Openings Details- Ducts Hip Knobs DWG Section for AutoCAD
Hip knobs of ducts -Surgical center- Sections – Details
Drawing labels, details, and other text information extracted from the CAD file (Translated from Spanish):
contractor, Health sector, scale, date, may, drawing, Designers, flat, owner, type of work, Private work, draft, Construction details: transfer of stretchers, sheet, scale, Transfer, Modified indalum to place the edge piece, False metal fiber ceiling, partition, Composite drywall partition, Vinyl protector of, Fixed cloth, Gillotina sliding cloth, Gillotin control, Metal frame, Wooden plywood door, Edge polished wood mahogany finish, Indalum, Weatherstrip, Edge polished mahogany wood finish, Concrete block parapet, Colorless tempered glass, Indalum, guide, Indalum, Edge polished mahogany wood finish, Cut cut, Indalum, guide, Indalum, Wooden plywood door, Metal frame, Indalum, Drywall composed of drywall, Level f.c., Mineral fiber sheets, Electric roller shutter, inside, Exterior, Cut cut, Edge polished mahogany wood finish, ceiling, Plant esc, Elevation esc, Cut cut, Sist. Rollable at both ends, Gillotina sliding cloth, Fixed cloth, F.c., Transfer from the surgical center:, Aluminum tubes mm., variable, Parapet mt., Duct, Typical detail of escutcheon of esc ducts, Plant esc, Cut cut, Ceiling projection, Cm. Avoiding, leak, Parapet mt., Polished cement contrazocalo, Aluminum tubes mm., Duct, Solid slab of fc ‘of cms., Isometric cut, Duct cap, contractor, Health sector, scale, date, may, drawing, Designers, flat, owner, type of work, Private work, draft, Constructive detail: duct cap, sheet, inside, Exterior, inside, Exterior, Colorless tempered glass, Fixed cloth: colorless tempered glass
Raw text data extracted from CAD file:
| Language | Spanish |
| Drawing Type | Section |
| Category | Construction Details & Systems |
| Additional Screenshots |
 |
| File Type | dwg |
| Materials | Aluminum, Concrete, Glass, Wood |
| Measurement Units | |
| Footprint Area | |
| Building Features | Car Parking Lot |
| Tags | autocad, center, construction details section, cut construction details, details, ducts, DWG, openings, section, sections |
