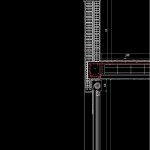
Constructive Detail Section By Windows DWG Section for AutoCAD
Constructive detrailone family isolated house 2 plants
Drawing labels, details, and other text information extracted from the CAD file (Translated from Spanish):
Concrete cleaning cm., Reinforced concrete shoe, Concrete cleaning cm., Concrete reinforced concrete floor cm., Gravel fill, natural terrain, Waterproof sheet, Porosit tube, Hydraulic tile, Mortar grip cm., parquet, Gripped mortar, Stone lining cm., Asphalt sheet waterproofing primer, L.h.s. For floor covering, legend, L.h.d., Concrete loader, Aluminum carpentry, Reinforced concrete slab, Insulation projected polyurethane cm., Compression layer cm., Ceramic tile, Grip mortar, Copper channel, Monolayer concrete, wrought, Enlucico ceiling, Blind box, safety glass, Artificial stone fountains, Insulation projected polyurethane cm., L.h.d. pole, Load painting, Skirting board, Rustic stoneware
Raw text data extracted from CAD file:
| Language | Spanish |
| Drawing Type | Section |
| Category | Construction Details & Systems |
| Additional Screenshots |
 |
| File Type | dwg |
| Materials | Aluminum, Concrete, Glass |
| Measurement Units | |
| Footprint Area | |
| Building Features | Car Parking Lot |
| Tags | autocad, construction details section, constructive, cut construction details, DETAIL, DWG, Family, house, isolated, plants, section, windows |
