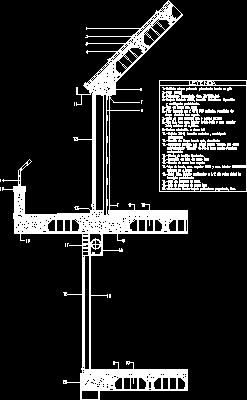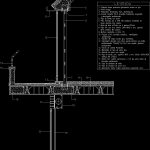ADVERTISEMENT

ADVERTISEMENT
Section In Balcony DWG Section for AutoCAD
Detail armed of balcony with flagstone of beams and ceramic bricks
Drawing labels, details, and other text information extracted from the CAD file (Translated from Spanish):
Lacquered galvanized pre-lacquered sheet in gray, omega, Expanded polystyrene, Semivigueta prefabricated., Edge with heel, Formed by upn coated, Stainless steel striped plate., Pillar with bolts, he has. With arm. Lower arm. higher, Stirrups, Semivigueta, prefabricated, Made of lacquered sheet steel., Aluminum with thermal break with double, Glazed stainless steel. opening, I love you, Of tambourine brick., In stainless steel tube, Stainless steel striped, Of arm. Upper arm. lower, Stirrups, Fabr. Semi-solid brick standing on lintel, Prefabricated concrete, Of oak shutter., Stainless steel shutter, Forged front polyurethane, legend
Raw text data extracted from CAD file:
| Language | Spanish |
| Drawing Type | Section |
| Category | Construction Details & Systems |
| Additional Screenshots |
 |
| File Type | dwg |
| Materials | Aluminum, Concrete, Steel |
| Measurement Units | |
| Footprint Area | |
| Building Features | Car Parking Lot |
| Tags | armed, autocad, balcony, beams, bricks, ceramic, construction details section, cut construction details, DETAIL, DWG, flagstone, section |
ADVERTISEMENT
