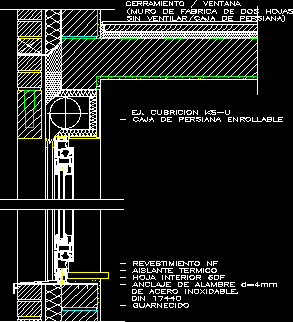ADVERTISEMENT

ADVERTISEMENT
Mezzanine Floor Section – Wall Window-Roller Blind DWG Section for AutoCAD
Mezzanine section – Wall window-Roller blind
| Language | Other |
| Drawing Type | Section |
| Category | Construction Details & Systems |
| Additional Screenshots | |
| File Type | dwg |
| Materials | |
| Measurement Units | Metric |
| Footprint Area | |
| Building Features | |
| Tags | autocad, BLIND, construction details section, cut construction details, DWG, floor, mezzanine, section, wall |
ADVERTISEMENT
