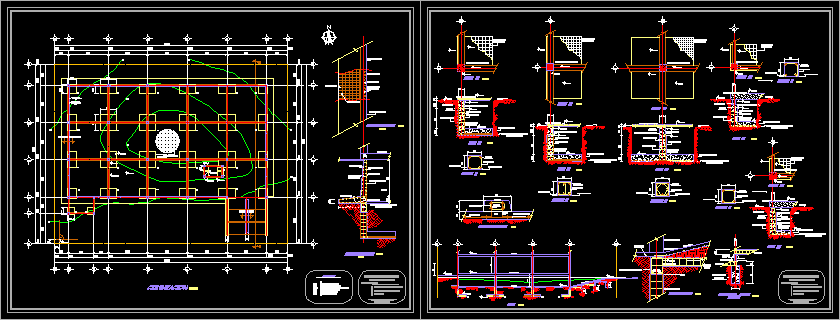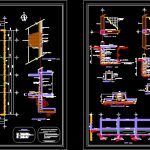ADVERTISEMENT

ADVERTISEMENT
Isolated Footings DWG Section for AutoCAD
Footings – Ramp – Ridge – Section – Constructive Details
Drawing labels, details, and other text information extracted from the CAD file (Translated from Spanish):
foundations, autonomous university of new lion, faculty of architecture, construction vii, cat. arq Alberto Cruz Contreras, al. ana laura fortozo flowers, san nicolàs de los garza, new lion, lp, lower thickness, earthwork, cut, pedestal, plant, basement, ground floor, run, ramp, cyclopean concrete, contraction, wall of screed, retaining wall , top thickness, ridge detail, retaining wall detail, retaining wall, ramp detail, ridge detail, ramp, camel, symbology, nsz, nst, nstc, nsp, nsf, nsl, top level of shoe, level upper floor, upper foundation level, upper level of pedestal, upper level of firm, upper level of slab
Raw text data extracted from CAD file:
| Language | Spanish |
| Drawing Type | Section |
| Category | Construction Details & Systems |
| Additional Screenshots |
 |
| File Type | dwg |
| Materials | Concrete, Other |
| Measurement Units | Metric |
| Footprint Area | |
| Building Features | |
| Tags | autocad, base, constructive, details, DWG, footings, FOUNDATION, foundations, fundament, isolated, ramp, ridge, section |
ADVERTISEMENT
