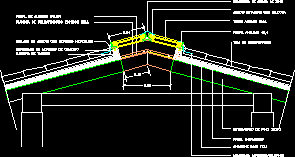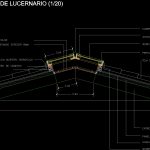ADVERTISEMENT

ADVERTISEMENT
Skylight At Ridge Of Roof With Wooden Beams DWG Block for AutoCAD
Skylight at ridge of roof wooden beams and curved tiles – Skylight of forged mark and armed glass
Drawing labels, details, and other text information extracted from the CAD file (Translated from Galician):
Detail of skylight, Sealing of seals with hydrophobic mortar, Cement mortar plaster, Tabicon teacher, Polycarbonate thickness plate, Color aluminum profile, Watertight seals with silicone, Recovery tile, Entrevigado de pino, Angular profile, Reinforced glass, Zinc plate ridge, Impermeabilizing membrane, Thermochip panel, Wavy under tile
Raw text data extracted from CAD file:
| Language | N/A |
| Drawing Type | Block |
| Category | Construction Details & Systems |
| Additional Screenshots |
 |
| File Type | dwg |
| Materials | Aluminum, Glass, Wood |
| Measurement Units | |
| Footprint Area | |
| Building Features | Car Parking Lot |
| Tags | autocad, barn, beams, block, cover, curved, dach, DWG, forged, hangar, lagerschuppen, mark, ridge, roof, shed, skylight, structure, terrasse, tiles, toit, wooden |
ADVERTISEMENT
