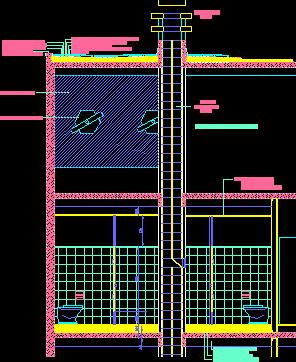ADVERTISEMENT

ADVERTISEMENT
Ventilation Bathroom By Spyro Conduit DWG Section for AutoCAD
Section bath room
Drawing labels, details, and other text information extracted from the CAD file (Translated from Spanish):
armed, Ribbed concrete slab, vapor barrier, Poor slope concrete, Vermiculite concrete, Cover cap, Ceramic umbrella, Asphaltic membrane, Cementitious folder, Sheet cover, water tank, Inspection cap, bonnet, Spiro, ventilation, Spiro, block, Ceiling plate, Cement with, Asbestos fibers, Level machine room, Sewage drainage, Ribbed slab, Structural nerve, reinforced concrete
Raw text data extracted from CAD file:
| Language | Spanish |
| Drawing Type | Section |
| Category | Construction Details & Systems |
| Additional Screenshots |
 |
| File Type | dwg |
| Materials | Concrete |
| Measurement Units | |
| Footprint Area | |
| Building Features | Car Parking Lot |
| Tags | autocad, bath, bathroom, conduit, construction details section, cut construction details, DWG, room, section, ventilation |
ADVERTISEMENT
