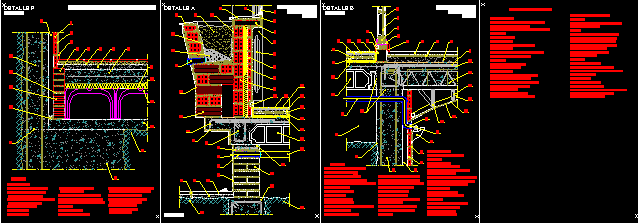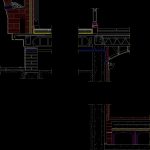
Humidities DWG Block for AutoCAD
Solutions walls’ humidities, floor and facade
Drawing labels, details, and other text information extracted from the CAD file (Translated from Galician):
Detail, Scale:, Detail, Scale:, Detail, Scale:, Garvin alberto Group b. Course:, Garvin alberto Course: group b., Lhs partition, Garnished plaster plaster, Baseboard taken with mortar, It used ceramic pottery with boiled clay joints, Grip mortar, Sand layer, Solera armada, Adhesive tape to cover seals of the insulator, Quoted from perforated brick, Land, Waterproof sheet between layers of fresh mortar, Double drilled brick, Cement mortar spout mortar with longitudinal pte, Concrete mixing board, Continuous shoe, Pressurized for support of buckets, Patented plastic buckets, Extruded polystyrene insulator, Legend, Retaining wall of reinforced concrete, Air chamber, Pte, Solid brick closing saw blade formation, Garnished plaster plaster, Aluminum carpentry. Sliding window, Blind guide, Legend for detail, Niche, Panel radiator, Lhs partition, Polished terrazzo tiles, Adhesive, Flooring of oak lamp, Projected polyurethane insulator, Hurdle of lhd, Wooden footstool nailed the knuckles, Land, Zuncho of reinforced concrete, Footstool of solid brick, Stuffed soil vegetable jamb, Mortar cake, Slab, Load cast strap, Pvc tube for living space ventilation, Wrought with self-resistant joists, Grip mortar, Sand layer, Double layer of expanded polyethylene thick each layer, Natural stone window, Screwed fratasado bruñido muñequilla to apply a layer of paint, Ground mulch vegetable, Pvc tube for water evacuation, Gardening training with lhd, Reinforcement armor, Drainage gravel, Metal cloth, Ceramic vierteaguas, Goterón, Perimeter zuncho, Waterproof sheet between two layers of fresh mortar, I pull the ziplane onto the plaster, Pvc tube for ventilation of the air chamber of the forged wall., Metal grid with mosquito net, Air chamber, Land, Fiberglass insulator, Garnished plaster plaster, Galvanized unfolded sheet, Grid with mesh cloth, Indirect spot light, Lhs partition, Ventilation air chamber, Concrete wall reinforced, Attached to false ceiling with wires, Metal profile asphaltic cardboard, Sand layer, Grip mortar, Marble flooring, Marble slab taken with mortar, Horizontal armor of, Vertical armor of, Piece of translucent double glass, Legend, Reinforcement of negative, Armor cast, Wrought with semi-resistant beams, Plaster molding, Garnished plaster plaster, Concrete wall reinforced, Land, Air chamber, Pvc tube for the ventilation of the living space, Concrete joints, Wrought with self-resistant joists, Double layer of expanded polyethylene thick each layer, Sand layer, Grip mortar, Polished terrazzo tiles, Adhesive, Flooring of oak lamp, Double drilled brick, Wooden footstool nailed the knuckles, Pieces of wood
Raw text data extracted from CAD file:
| Language | N/A |
| Drawing Type | Block |
| Category | Construction Details & Systems |
| Additional Screenshots |
 |
| File Type | dwg |
| Materials | Aluminum, Concrete, Glass, Plastic, Wood |
| Measurement Units | |
| Footprint Area | |
| Building Features | Car Parking Lot, Garden / Park |
| Tags | autocad, block, DWG, facade, feuchteregelung, floor, humidity control, insulation, isolierung, luftfeuchtigkeit, solutions, walls |
