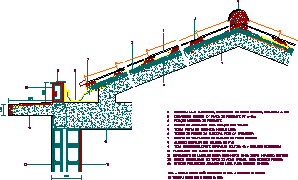ADVERTISEMENT

ADVERTISEMENT
Roof Details DWG Detail for AutoCAD
Colonial Tiles roof over concrete slab
Drawing labels, details, and other text information extracted from the CAD file (Translated from Portuguese):
Optional: inclined block fungiform slab, Thermal insulation platemate roofmate pt, Mechanical fixing of roofmate, Mortar string for fixing the tiles, Tile curve in lusa model, Fixed roofing mortar, Locking lock on pine batten, Circular gutter with trough in pvc, Tile with cement block, Capping in zinc gray tile cut concrete, Waterproof rendered plaster finish. To receive painting, Impermeable fabric impermeable polyxis bituminous emulsion, Stucco designed finish to receive paint, Note all measures will be confirmed on site. Support structure, Of the roof set with building technician
Raw text data extracted from CAD file:
| Language | Portuguese |
| Drawing Type | Detail |
| Category | Construction Details & Systems |
| Additional Screenshots |
 |
| File Type | dwg |
| Materials | Concrete |
| Measurement Units | |
| Footprint Area | |
| Building Features | |
| Tags | autocad, barn, colonial, concrete, cover, dach, DETAIL, details, DWG, hangar, lagerschuppen, roof, shed, slab, structure, terrasse, tiles, toit |
ADVERTISEMENT

