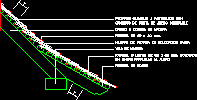ADVERTISEMENT

ADVERTISEMENT
Pizarra – Detail Colocation DWG Detail for AutoCAD
Installation pizarra
Drawing labels, details, and other text information extracted from the CAD file (Translated from Spanish):
Stainless steel tip hooks, Slates nailed crawled with, Cabrio wood strap, Mm track., Rows of slate in false position, Wooden beam, Edge trawl, note:, scale, Bankruptcy concave, The strips will be separated by a measure equal to a view part, List of mm. Placed, In parallel lines to the eave
Raw text data extracted from CAD file:
| Language | Spanish |
| Drawing Type | Detail |
| Category | Construction Details & Systems |
| Additional Screenshots |
 |
| File Type | dwg |
| Materials | Steel, Wood |
| Measurement Units | |
| Footprint Area | |
| Building Features | |
| Tags | autocad, barn, cover, dach, DETAIL, DWG, hangar, installation, lagerschuppen, roof, shed, structure, terrasse, toit |
ADVERTISEMENT
