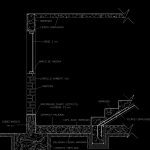ADVERTISEMENT

ADVERTISEMENT
Edge Section DWG Section for AutoCAD
Edge section of house wuthdetails of each elements – foundation – brick walls -concrete flagstone – start of concrete stair way
Drawing labels, details, and other text information extracted from the CAD file (Translated from Spanish):
Stone bolon, Geotextile waterproofing, Brick gambit, mortar, Overcoming, Mm mm, Stone bolon, concrete, Corrugated iron, Common arena, Concrete template, National ceramic, Portland cement, Common gravel, Base layer concrete, Solder stone apple, Corrugated iron, Mm glass, wooden frame, concrete, scale, Edge cut, Hr
Raw text data extracted from CAD file:
| Language | Spanish |
| Drawing Type | Section |
| Category | Construction Details & Systems |
| Additional Screenshots |
 |
| File Type | dwg |
| Materials | Concrete, Glass, Wood |
| Measurement Units | |
| Footprint Area | |
| Building Features | |
| Tags | autocad, brick, concrete, construction details section, cut construction details, DWG, edge, elements, flagstone, FOUNDATION, house, section, walls |
ADVERTISEMENT
