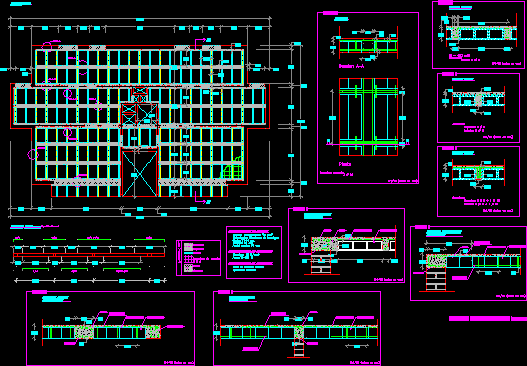
Unidirectional Forged DWG Block for AutoCAD
Forged unidirectional of concrete joist made
Drawing labels, details, and other text information extracted from the CAD file (Translated from Catalan):
Attacks, Of the work group, Class, Sanmartí Martínez, How would it be, Surnames of the group’s components, Garza sarro, Q Spring, Technical projects, Forged section, Detail, Mf mkn, Armor:, lower, Detail, Nerve section, Armor:, Higher:, lower:, Parallel encounter, Perpendicular encounter, Plant, Central encounter, Jacena, Concrete block, Nerve, Zuncho, Concrete block, Armor cast, Jacena, Nerve, Upper armor, Separators, Nerve, Lower armor, Jacena, Concrete block, Nerve, Upper armor, Armor cast, Separators, Detail, Sopanda, Detail, Sopanda armor:, Plant, Section, Forged characteristic, Corner: cm., Surprised: Concrete casket, Nerves: concrete, Concrete, Steel, Stick around: cm., Wide nerve: cm., Feature of materials, Execution: taken care of, Level of control: normal, Feature of materials, Massive, Sopanda, Nerve, Armor cast, Detail, Section, Arrangement of the armed, Jacta, Lintel, Detail, Detail, Nerve section, Armor:, Higher:, lower:, Detail, Perimeter zuncho, Detail, Separators, Armor cast, Upper armor, Nerve, Concrete block, Central encounter, Lower armor, Nerve, One-way forging dimensions in m.
Raw text data extracted from CAD file:
| Language | N/A |
| Drawing Type | Block |
| Category | Construction Details & Systems |
| Additional Screenshots |
 |
| File Type | dwg |
| Materials | Concrete, Steel |
| Measurement Units | |
| Footprint Area | |
| Building Features | Car Parking Lot |
| Tags | autocad, béton armé, block, concrete, DWG, forged, formwork, joist, reinforced concrete, schalung, stahlbeton |
