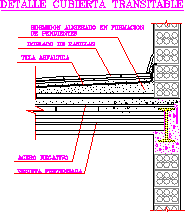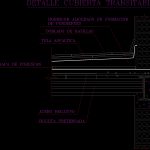ADVERTISEMENT

ADVERTISEMENT
Terrace DWG Detail for AutoCAD
Passable terrace connection concrete wall in block – Constructive details – Technical specifications
Drawing labels, details, and other text information extracted from the CAD file (Translated from Galician):
Negative steel, Twist prettitude, Porcelain plate, Detail covered transitable, Asphalt cloth, Of earrings, Lightweight concrete in formation, Folded with rasillas, Negative steel, Twist prettitude, Porcelain plate, Detail covered transitable, Asphalt cloth, Of earrings, Lightweight concrete in formation, Folded with rasillas
Raw text data extracted from CAD file:
| Language | N/A |
| Drawing Type | Detail |
| Category | Construction Details & Systems |
| Additional Screenshots |
 |
| File Type | dwg |
| Materials | Concrete, Steel |
| Measurement Units | |
| Footprint Area | |
| Building Features | Car Parking Lot |
| Tags | autocad, barn, block, concrete, connection, constructive, cover, dach, DETAIL, details, DWG, hangar, lagerschuppen, passable, roof, shed, specifications, structure, technical, terrace, terrasse, toit, wall |
ADVERTISEMENT
