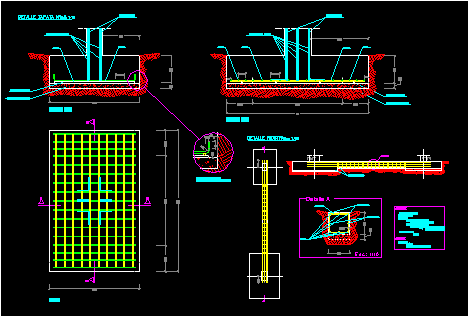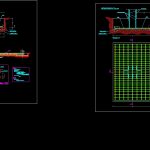
Details Of Superficial Foundation DWG Section for AutoCAD
Two faces shoes of foundation – Section -Plant
Drawing labels, details, and other text information extracted from the CAD file (Translated from Catalan):
Attacks, Of the work group, Class, Sanmartí Martínez, How would it be, Surnames of the group’s components, Garza sarro, Q Spring, Technical projects, Cleaning concrete, Detail, Waiting, Pillar, Armor, Of cleaning, Pillar, Waiting, Armor support, Cleaning concrete, Leather armor, Plastic sheet, Cm., Detail, Esc .:, Waiting, Pillar, Of cleaning, Armor, Waiting, Pillar, Of cleaning, Armor, Of cleaning, Stirrups every cm., Armed:, Roostra, Cm., Coating:, Shoe, S.e: cm., Parallel to the minor side, S.e: cm., Parallel to the greater side, Armed:, Steel, Concrete, Detail shoe no, Pin detail, Roostra detail, I.e. Cm, Detail shoe no, General plant, Pin detail, Section, Plant, Section, Plant, S.e: cm., Concrete, Steel, Armed:, Parallel to the greater side, Parallel to the minor side, Shoe, Coating:, Cm., Roostra, Armed:, Stirrups every cm., I.e. Cm
Raw text data extracted from CAD file:
| Language | N/A |
| Drawing Type | Section |
| Category | Construction Details & Systems |
| Additional Screenshots |
 |
| File Type | dwg |
| Materials | Concrete, Plastic, Steel |
| Measurement Units | |
| Footprint Area | |
| Building Features | |
| Tags | autocad, base, details, DWG, FOUNDATION, foundations, fundament, plant, section, shoes |
