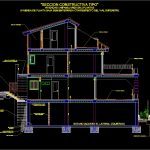
Section DWG Section for AutoCAD
Section execution of height in lands with considerable slopes
Drawing labels, details, and other text information extracted from the CAD file (Translated from Spanish):
That occupy the storerooms, curb, Za to the modified proctor, Printed concrete finish, Curb foundation, Lower street, Ground floor half-open with respect to the vial, Ivan Galindo, Evacuation staircase of the basement, Geosynthetic sheet for perimeter drainage, Drain pipe, Drainage gravel, Street higher, Entrance ground floor apartment, irrigation, M.t., lighting, Access first floor housing, Teleco, Water, Non-habitable area, Basement the side, From basement to storm chest, lighting, Lighting fixture, irrigation, M.t., Water, Teleco, Constructive, Single-family dwellings in plants, Walkable terrace, Walkable terrace, Walkable terrace, Cm. of thickness, Landfill
Raw text data extracted from CAD file:
| Language | Spanish |
| Drawing Type | Section |
| Category | Construction Details & Systems |
| Additional Screenshots |
 |
| File Type | dwg |
| Materials | Concrete |
| Measurement Units | |
| Footprint Area | |
| Building Features | |
| Tags | autocad, construction details section, cut construction details, DWG, execution, height, lands, section, slopes |
