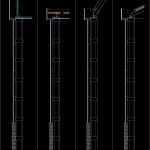ADVERTISEMENT

ADVERTISEMENT
Steel Structures DWG Section for AutoCAD
Metallic constructions – Section by facade close with simple foil
Drawing labels, details, and other text information extracted from the CAD file (Translated from Spanish):
facade, ‘gutter’, Details of enclosure, Bank villoar, Auri, Metal constructions, ‘Bearing beam’, facade, Closing: normal small flight of pinions, Single sheet, front
Raw text data extracted from CAD file:
| Language | Spanish |
| Drawing Type | Section |
| Category | Construction Details & Systems |
| Additional Screenshots |
 |
| File Type | dwg |
| Materials | Steel |
| Measurement Units | |
| Footprint Area | |
| Building Features | |
| Tags | autocad, close, constructions, DWG, facade, foil, metallic, section, Simple, stahlrahmen, stahlträger, steel, steel beam, steel frame, structure en acier, structures |
ADVERTISEMENT
